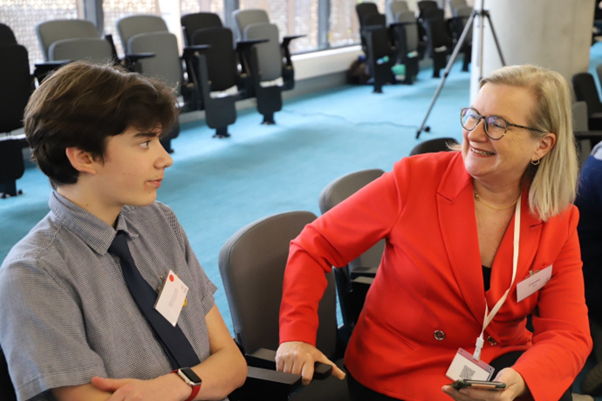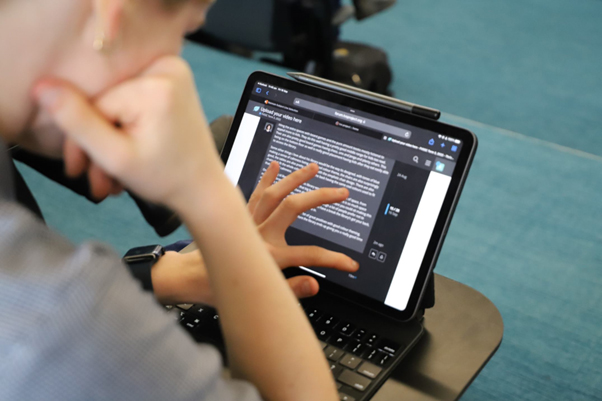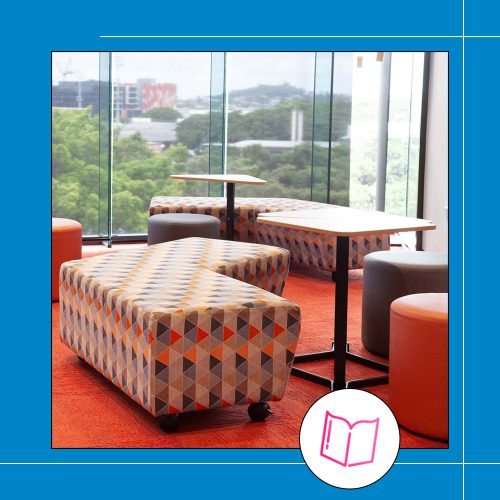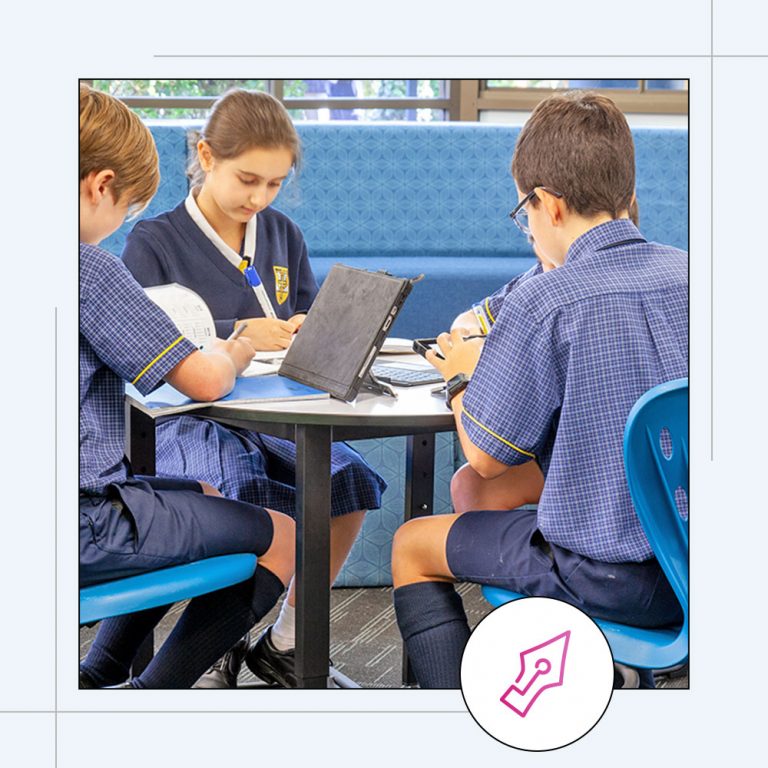With a history of innovation, BFX is Australia’s leading supplier of future focused learning furniture, and has partnered with and supplied a host of innovative and urban vertical schools.
BFX has partnered with QUT and a select research team to explore the impact of new vertical schools on students’ capability and wellbeing. The project will provide a case study to guide future education, design and infrastructure decisions.
Read the existing article here:
Redefining Schools – The rise of vertical schools
Thriving in Vertical school Project Lead and BFX Thought Leader, Jill Willis, updates us on how the Vertical schools research project is progressing.
Thriving in Vertical Schools is a research project investigating how vertical schools contribute to student thriving. In partnership with three schools and industry partners, the research will investigate how urban vertical learning spaces support students’ capability and wellbeing – that is help students to thrive.
Thriving is a key concept for the project which is when students and teachers feel valued and capable, they can make choices to do their best learning, and be their best selves.
Thriving is important for all schools. It is the focus of evaluation in this project, as Vertical schools are a new type of school being built in Australia’s inner-city areas. The schools have an opportunity to be innovative as they are generally designed to fit into a compact urban space. As vertical schools are purpose designed and built their design often involve extensive collaborative workshops with educators and other stakeholders. For example, in one school, a workshop was conducted with students to test furniture they liked and wanted in their school. Furniture designers, like BFX, worked closely with architects to generate options that reflected the pedagogical and design aspirations of the school.
This project is a collaborative evaluation process.
Students and school leaders and design professionals are evaluating the learning spaces in three vertical schools to inform future designs.
Project Team
The research team brings together the interdisciplinary expertise from education, design and information science. Project lead, Associate Professor Jill Willis is an education researcher with expertise in creating collaborative evaluation processes where groups learn together. Professor Jill Franz researches environmental design in diverse contexts and for diverse groups. This includes wellbeing in aged care, for people with disabilities and in health and educational settings. Dr Prue Miles is QUT’s Relationship Manager with research strengths in digital pedagogies and educational technologies. Dr Nick Kelly specialises in the design, facilitation, and analysis of online communities. Associate Professor Jenna Gillett-Swan’s research focuses on student wellbeing, rights, voice, inclusion, and participation. She also specialises in qualitative child-centred participatory research methodologies. Dr Andrew Gibson specialises in reflexive cognition and expression including reflexive thinking for learning and expression for reflexivity.
The research team also includes two partner investigators. Based at the Simon Fraser University in Vancouver, Professor Stuart Poyntz’s research explores children’s media cultures, theories of public life, social care and urban youth cultures. Dr Kylie Boltin is an independent media maker and multiple Walkley award-winning writer and filmmaker in the categories of Digital Storytelling and Innovation.
The TVS project includes two PhD research projects. Anita Newell is an experienced teacher who is researching educational decisions that are influenced by urban vertical school spaces, and what the impact of those decisions on student agency. Architect Narges Farahnak Majd is researching architectural design elements in physical urban vertical school spaces that support wellbeing for students in priority equity groups, and how can this inform a post-occupancy evaluation process.
As an ARC Linkage project the project also draws on the expertise of the industry partners. These partners are an essential part of the research and include Fortitude Valley State Secondary College in Brisbane, Adelaide Botanic High School, and Prahran State High School in Melbourne, Cox architects, ThomsonAdsett architects, Gray Pucksand architects, Hutchinson builders, BFX furnishings, the Australian Secondary Principal’s Association, and digital wellbeing coach, SoundOff. The project partners are collaborating with the research team as co-creators of knowledge and contribute their breadth of experience in education and design initiatives.
An opportunity to learn through collaborative knowledge building around student videos
In 2022, the research team worked with students at Fortitude Valley State Secondary College to represent their day-to-day experiences of thriving in a vertical school. Students explored the concept of thriving and of learning spaces through photos, reflections and a survey. Then in groups the students created 1-minute videos about the relationship between school spaces and thriving. Partners were invited to a showcase where students explained their videos and ideas were shared in an online forum. Interviews and focus groups with students and partners after the event enabled the ideas to be explored in more detail.


What have we learned so far?
One space that the students associated with thriving were the breakout spaces attached to the classrooms. These smaller spaces get used flexibly for group work, or quiet retreat. The big windows, and variety of seating options in the breakout spaces – from bench seats to small stools – helped students feel like they could make choices about where and how they learn. Students tagged the space with key ideas like feeling calm, focused, or relaxed as they think and learn.
Students indicated how important it is to be able to make choices to find social and noisy spaces, play spaces or quiet spaces to suit individual preferences. Attention to acoustic treatments in classrooms was valued by students. The city noise is not apparent in most of the rooms. Finding spaces outside of the classroom to be with friends, to move, relax and have fun also featured. School libraries, cafes and outdoor seating near gardens were highlighted as essential to thriving, yet they are not always considered as part of an initial school design in traditional horizontal schools. In vertical schools they have extra significance as the learning and social spaces are designed together from the outset. More analysis from the project data is ongoing and will be shared as the research continues.Associate Professor Jill Willis and Dr Linda Carroli














