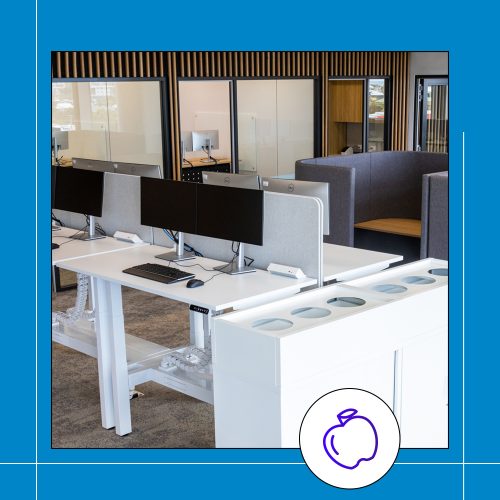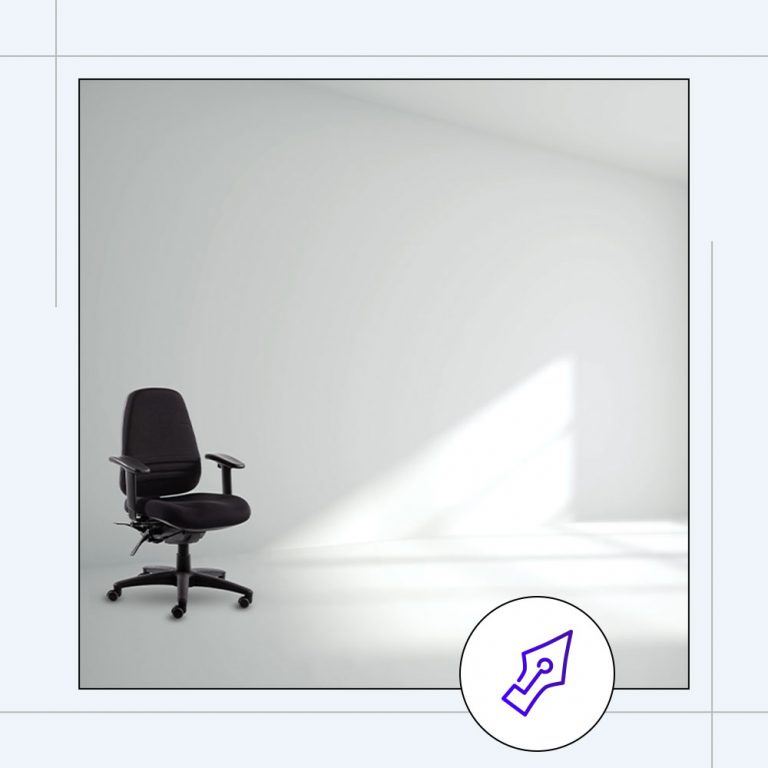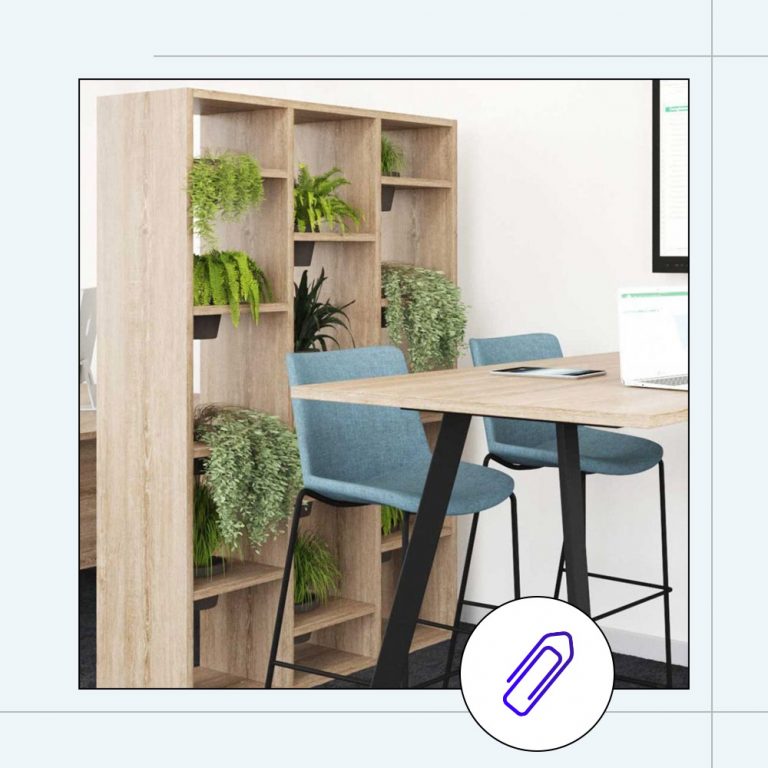Why shelter is the key to a successful open plan office
Once the preferred arrangement for corporate workplaces around the world, the ubiquitous open-plan office design is facing a re-think. Employees have returned from working at home with a new understanding of what they need to perform and expectations of an office space that suits them, as well as their employer. It turns out that buzzing open areas don’t suit everyone.
As furniture sellers and manufacturers for over two decades, we’ve furnished many open-plan offices and seen their ability to break down barriers between levels of hierarchy and encourage collaboration and communication. However, as we learn more about helping people work to their best ability with the right furniture, we’re seeing how important it is to pay attention to individual needs and equip the open-plan office with areas of quiet sanctuary, or shelter.
Incorporating shelter into your open-plan design successfully involves understanding the philosophy behind the concept and recognising both the positive and negative impacts it brings, before re-imagining your office layout.
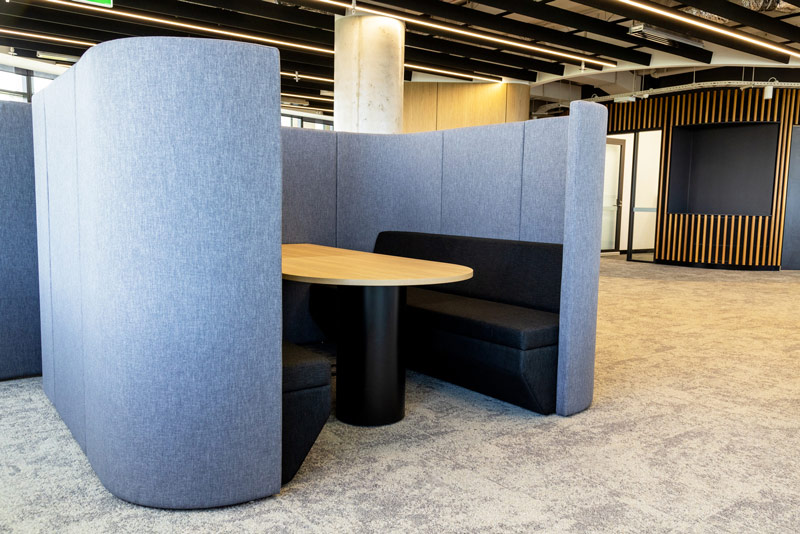
What is the open plan office concept?
Open-plan offices are work environments where all employees work at desks or tables in a single large space, separated (if at all) by low dividers. Usually, private meeting rooms and boardrooms are located on the edges or at the end of the space.
The open-plan office movement began in 1906 when architect Frank Lloyd Wright designed a factory-floor-inspired office at the Larkin Administration Building where both managers and workers sat together in straight rows. However, his concept wasn’t widely adopted in its entirety for many decades, and it was lower-level workers like secretarial and clerical staff, police or reporters in newsrooms who sat in the ‘open plan’ component of the office, while managerial staff sat in private offices around them.
Open-plan offices as we know them today were conceived in Germany to create a more egalitarian workplace where all employees were valued equally and were called Bürolandschwaft. The designers hoped that removing barriers and arranging desks in organic role-based or workflow-based groups would improve face-to-face communication and cooperation.
Following Google’s famous office re-design in 2005 which fully embraced the open-plan office concept, companies around the world followed suit in an attempt to operate more innovatively with greater opportunities for spontaneous collaboration and idea generation.
Proponents of the movement believe that without partitions or walls in the way, managers can better keep a better eye on employees and monitor productivity.
This design concept is also cost-effective to implement and more flexible as staffing levels and teams change compared to the infrastructure needed for private offices.
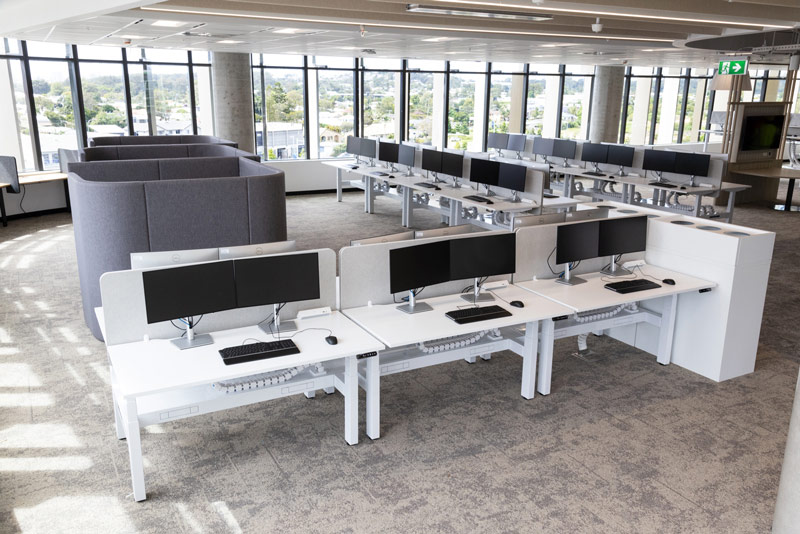
The benefits of an open-plan office
In line with the concept’s original goals, an open-plan office layout can:
- provide more opportunities for spontaneous conversation and brainstorming that lead to great ideas. The inimitable Steve Jobs was heard to say “Ideas don’t happen in the boardroom, they happen in corridors.”
- enable employees to seek clarification and guidance quickly from colleagues or managers without having to set up a meeting.
- bring managers and team members together without physical barriers to distinguish hierarchy.
- foster a sense of belonging to a larger entity and purpose as employees can see more of the organisation in one place
- allow for easier cross-team communication when different functions are seated on the same floor, rather than in separate buildings or rooms
- reduce infrastructure and construction costs – multiple desks and chairs are cheaper than building separate offices, plus organisations can fit more employees on one floor.
- give organisations flexibility if they want to change the layout of the office, offer unassigned desks or scale up seating.
Despite these clear benefits, open-plan office layouts don’t work for everyone.
The drawbacks making shelter in open offices a necessity
With a bright open space and the positives of greater face-to-face interaction, comes certain downsides, including:
- Unwanted background noise that can get in the way of conversations, brainstorming and quiet work
- Distractions from visible computer screens and people moving about
- Interruptions from colleagues that make it hard to stay focussed on tasks and stay in “flow”
- Feelings of discomfort, vulnerability and exposure as employees have less control over their environment
- A lack of privacy for conversations when meeting rooms aren’t available
- The spread of seasonal germs and bugs, leading to productivity-reducing levels of sick leave
- An expectation that employees are always available and open to a spontaneous discussion
According to a Harvard Business Review article, open office plans have come under fire, not because of their honourable goals, but because of the way they have come about. Companies who have adopted open office plan working have put in place a floor plan that dictates how and where they want people to collaborate, rather than thinking about how to encourage it in a natural way.
While the concept does open possibilities for communication and collaboration, that doesn’t mean that communication is meaningful, or even wanted. It only takes a cursory look around the office to see people with headphones on or choosing to work solo in an unoccupied meeting room to understand that, despite the office floor plan, people want the power to decide when they interact with each other and retreat when they need to concentrate. In fact, when they can’t concentrate, research shows that employees are less likely to communicate with each other, productivity lowers and mistakes increase.
Employees are deciding how to communicate, too. The advent of messaging technology, video conferencing software, and enterprise social media like Teams and Slack allows staff to connect with each other and remain accessible without physically speaking to the person next to them. As reported in the HBR article, a study by a researcher from Fulbright University Vietnam tracked two Fortune 500 companies before and after an open-plan office redesign and found that face-to-face interactions dropped 70% after the firms transitioned to the new floor plan while digital interactions increased significantly.
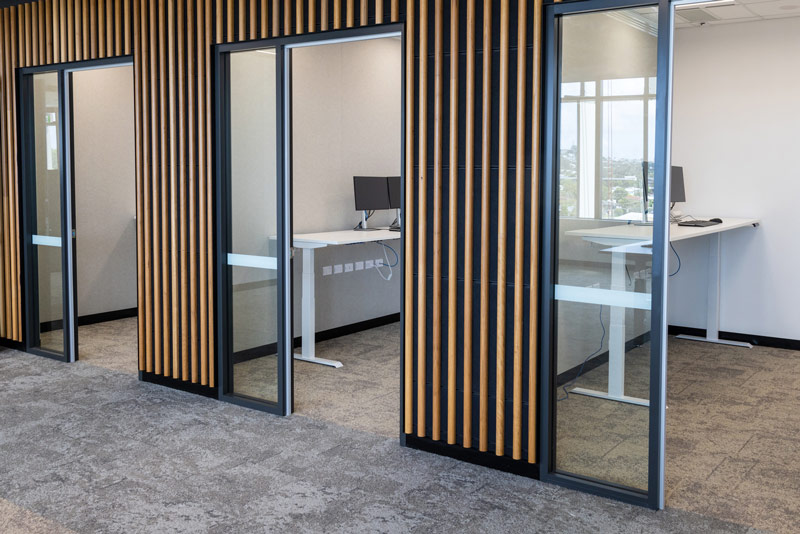
How can we incorporate shelter to make open plan designs work better?
The drawbacks and challenges highlighted above don’t mean that we need to reject open-plan office layouts altogether. Rather, we need to create shelter in our open offices to create more natural conduits for the human interaction, productivity, and creativity that our organisations want. The ideal is an environment that offers opportunities for high-quality physical contact with each other, not necessarily forcing more of them.
Areas of shelter can complement open-plan seating areas or break-out areas where work can happen, but employees are open to casual conversation, need a space for teamwork, or fancy a buzzy atmosphere.
Office Inspiration suggests a few types of shelter to incorporate into your open-plan space:
- Home base – your standard desk set up assigned to each employee, but quieter and more private with screens made from noise-reducing materials so you can get work done and know that you won’t be interrupted. Our AudioArt Cubic Desk Screen is a good option.
- Touch-down zone – individual (like the Motion Zip 1 Pod) or two-person booths (like the Motion Meeting Pod or Hideaway Café Booth), or single desks with AudioArt partitions are great for visitors to check emails, or for colleagues to have a quick catch-up or prepare for a meeting.
- Refuge areas – these quiet intimate working spaces are usually small meeting rooms with glass walls to create a sense of space, mobile flexible furniture, and a whiteboard and or screen embedded in the wall.
Looser forms of shelter can be created with screens like hanging or free standing AudioArt partitions or planter walls, both of which can reduce sound and give privacy without closing off spaces entirely.
We got a whole list of ways to create shelter in our post 6 Ways to Create More Privacy in Open Plan Offices.
Before making any plans to add shelter to your office, we recommend:
- Asking your employees how they like to work before overhauling your entire office. You can’t accommodate everyone’s personal preferences, but you can make workable compromises.
- Deciding which types of interactions you want to encourage – open spontaneous discussions, cross-functional communication, activity-based working, big group collaboration sessions – then design the space so it facilitates these easily.
- Making small tweaks first, or re-design one area or floor and test how it works. If it isn’t producing the results you want, try something else. Open plan spaces are perfect for experimentation, just make sure everyone understands how and when each space is to be used.
- Setting ground rules for how each type of space is to be used e.g., if someone is sitting at their permanent desk, message them before approaching their desk, or if they are in the break-out area it means that conversation is welcome.
The goal is to strike a balance between your existing open plan office goals and people’s personal preferences for how they work best for a happier and more productive work environment.
BFX can work with you to create shelter in your open office
BFX stays abreast of how workplaces are evolving and create furniture that offers the flexibility and functionality that modern offices demand. Together with their technical knowledge, our team can recommend furniture and design schemes that offer zones for privacy, individual work and creative collaboration sessions for a workplace your people will love. Contact our team today.


