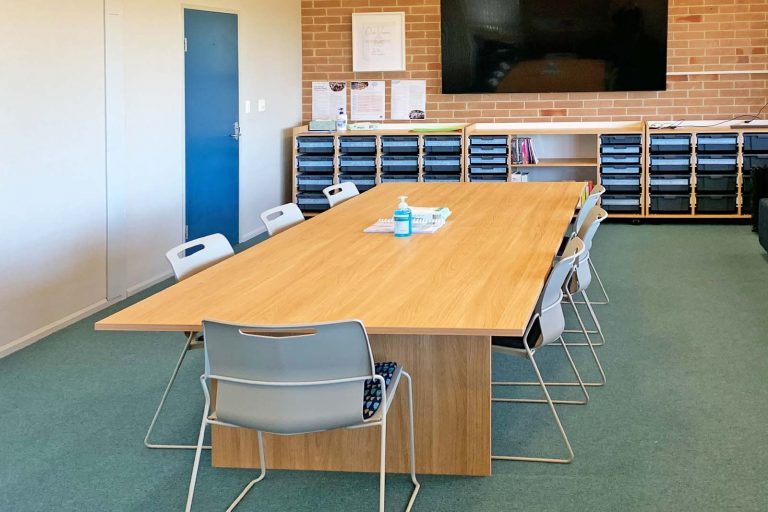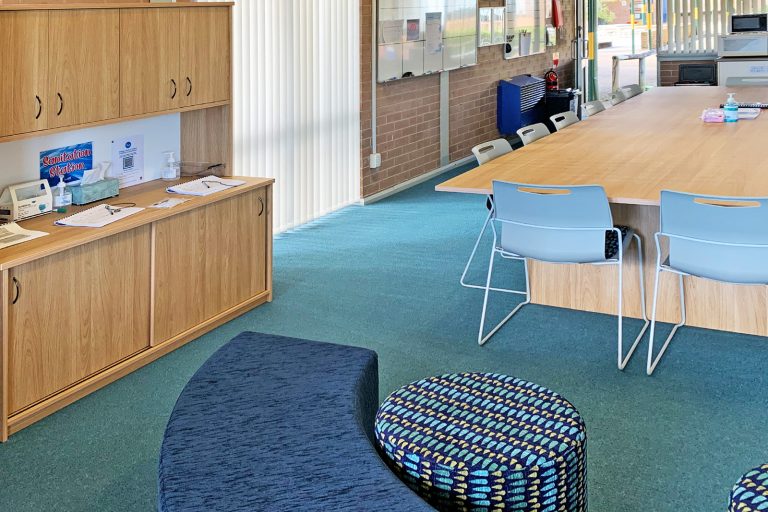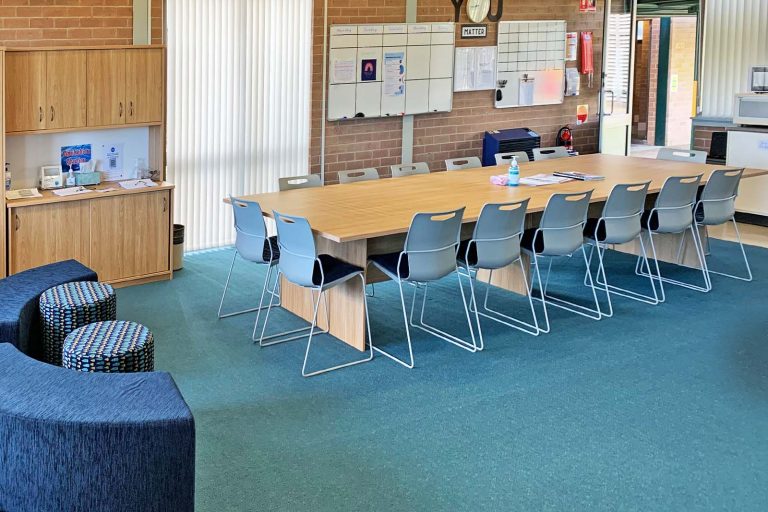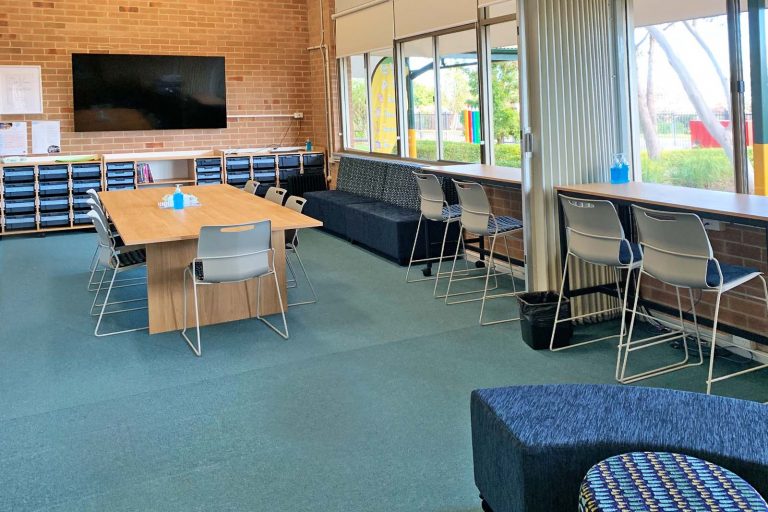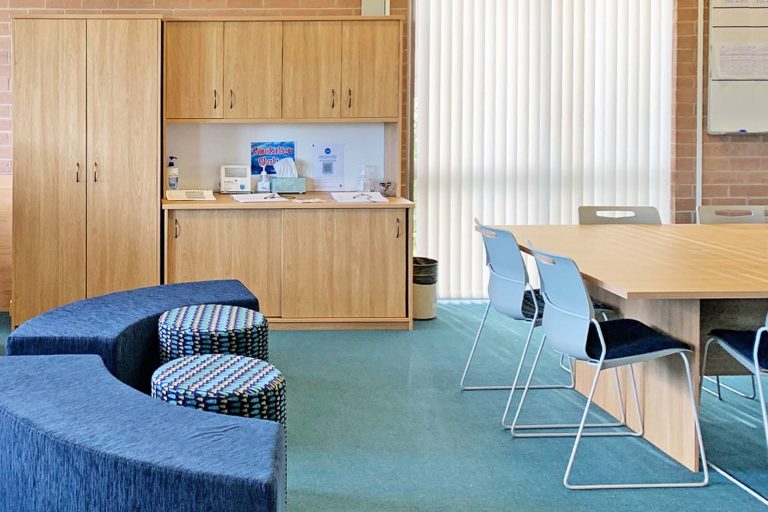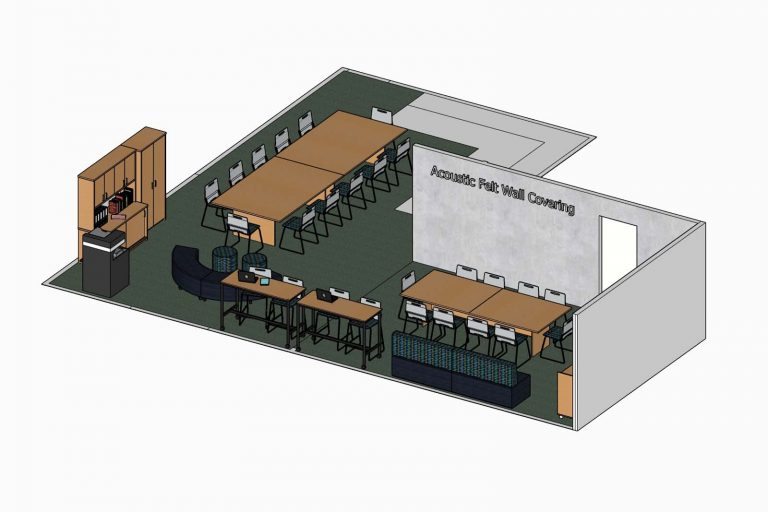Menai Public School
Project Description
Menai Public School, located in the Sutherland Shire, tasked BFX to refurbish their staffroom and teacher training room. The schools goals were to create a multipurpose space that provided a calm, relaxed and functional environment for the staff and teachers, with seamless transition between the training room and staffroom. The new space was to accommodate their current needs as well as allow for future staff growth. Usable storage was an important factor as well as noise reduction and overall functionality.
Delivered by the BFX Sydney Team
Scope
- Provide flexible/versatile seating options
- Propose suitable storage solutions that met the schools specific criteria
- Include a breakout space with soft seating and high bar stools
- Improve acoustics and provide an operable wall for training, notices, staff announcements.
- Maximise the rooms potential with custom made to order boardroom tables
Key Services
A free site measure and on site consultation with the Principal and Assistant Principal was offered by BFX to refine the scope and schools overall needs.
BFX then provided free 3D design and spatial floor planning to allow the staff to see/ visualise their new work space and provide peace of mind.
An on-site design revision and colour consultation was held with the Principal, AP and other decision makers until all parties were completely satisfied with design and colour choice.
BFX delivered and installed all furniture items on time for the staff to celebrate their end of year together. BFX also assisted with the installation of the acoustic wall covering with the guidance and recommendation of a professional and experienced installer.


