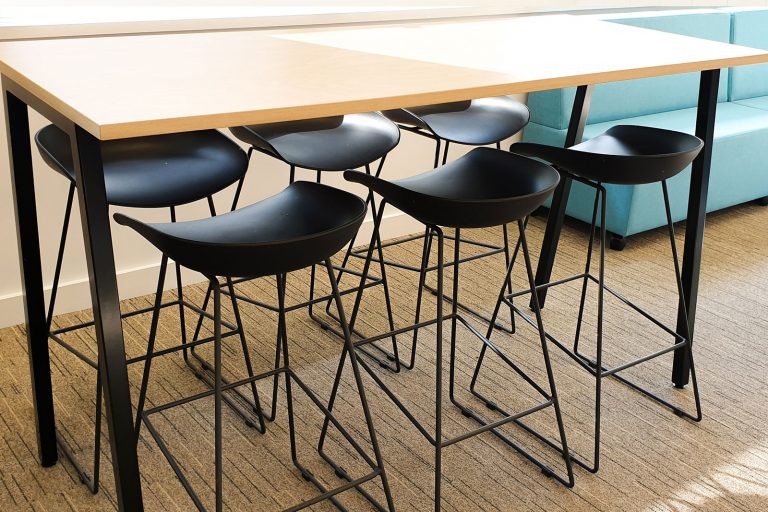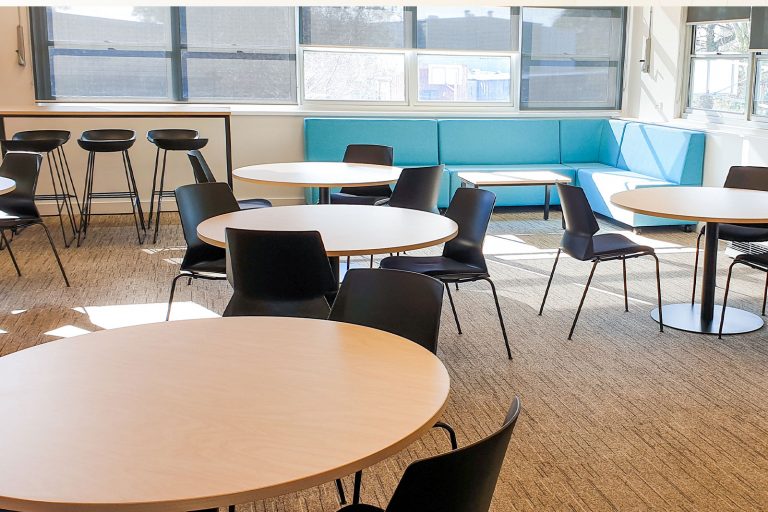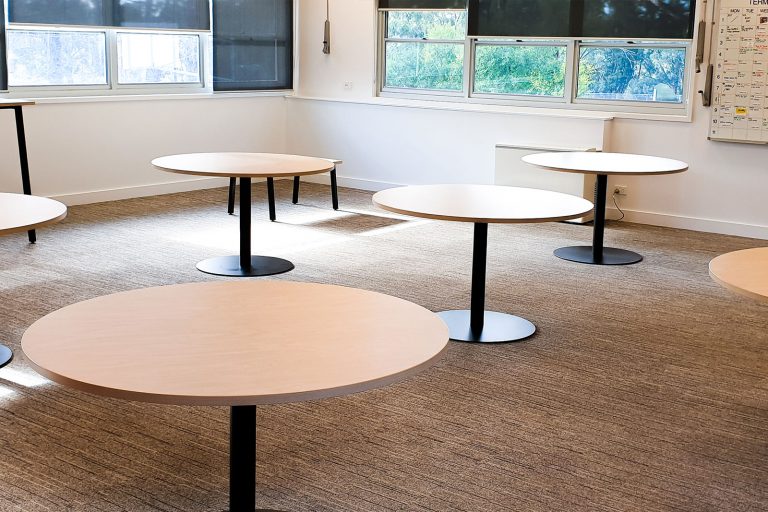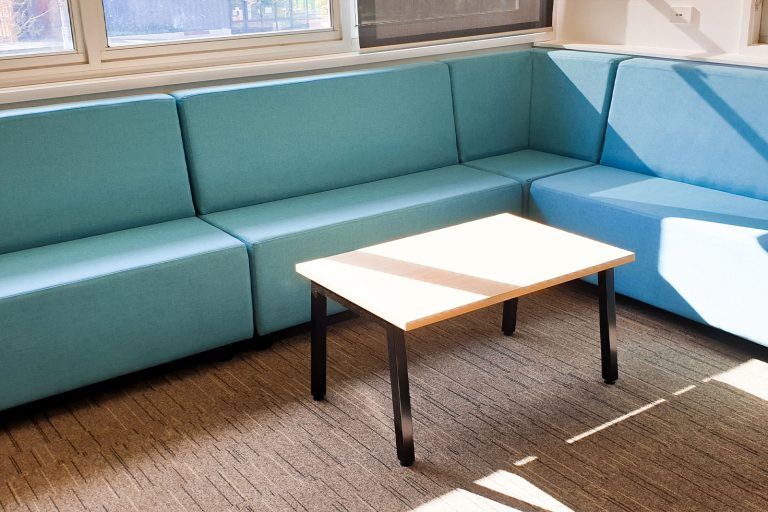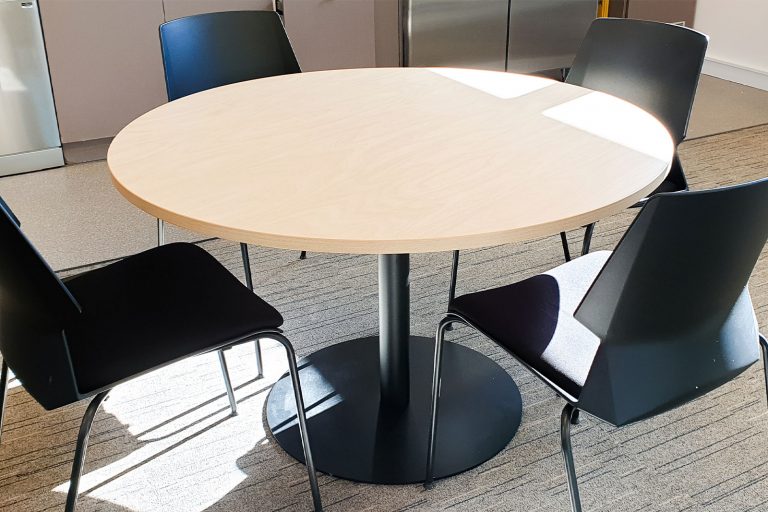Greenhills Primary School
Project Description
A modern café style staff lunchroom with a light, soft colour palette to give the team a comfortable space to relax, eat and work. A step away from large communal tables was made to intimate, small seating arrangements. A mix of seating options was important to ensure it was a great, workable space for all.
Delivered by the BFX Melbourne Team
Scope
- Small group settings.
- High tables with low back stools to allow sitting or standing options.
- Soft furnishing setting.
- Custom storage unit for microwave etc.
- Extend room to outside alfresco area
- Flexibility to extend into a larger space as staff levels increase.
Key Services
An initial meeting with the Principal and Assistant Principal was conducted to work through a project brief. After measuring the space, a 3D floorplan was prepared for discussion and which was refined in a subsequent meeting. Final colour choices were made to work in with a new colour scheme planned for the walls and floor. This process was conducted without general staff knowledge as it was planned as a surprise reveal for the first day of term. The full installation was carried out on the last day of school holidays to allow painting and recarpeting to be finalised in preparation.


