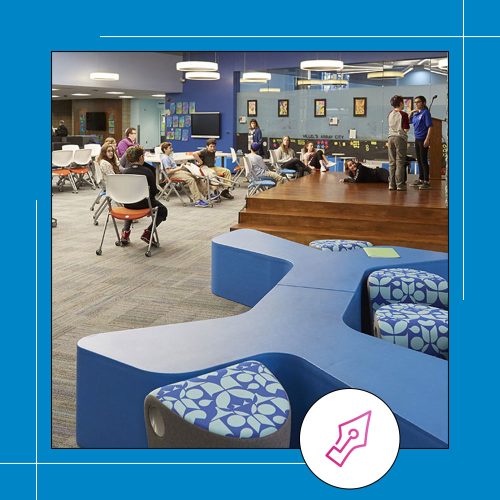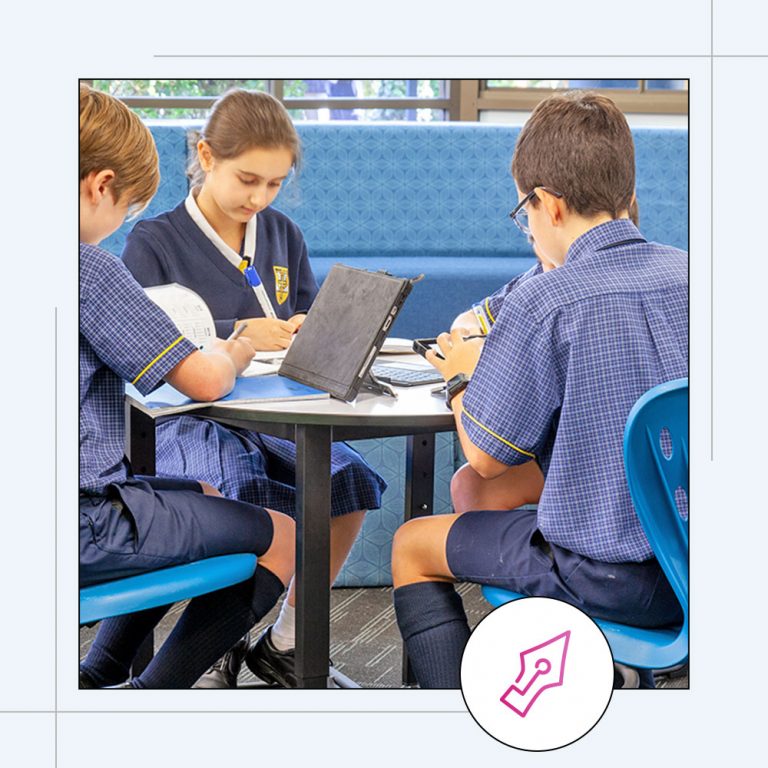Exploring New Ways of Teaching and Learning with Smaller-scale Renovations
Putting learners in charge of their own learning experiences is a prime mission for me and for my partners at FNI.
While we have been advocating for this paradigm shift for many years now, and though the world is starting to listen, we still experience resistance to the idea because the traditional concept of “school” is so entrenched in the minds of most adults.
School communities often seem eager to adopt new ways of teaching and learning but can’t always visualise what this would look like or how it would function after the change.
Our firm has a rigorous Master Planning process, which strategically maps out both changes to spaces and to education practices, but this still can leave stakeholders full of questions.
They have their map and us as guides, but with millions of dollars at stake, the path to implementation can still seem daunting.
Pathfinder projects are lower-cost renovations that can be created quickly, by converting an under-utilised portion of a school building into an innovative education space that can serve as a laboratory for teaching and learning experimentation.
For example, six traditional classroom spaces across a corridor can become a small Learning Community with varied sized spaces and a wide variety of furniture types and formations.
Or an under-used library space can become a Curiosity Centre with built-in opportunities for exploration with both physical and digital materials, alone or in groups.
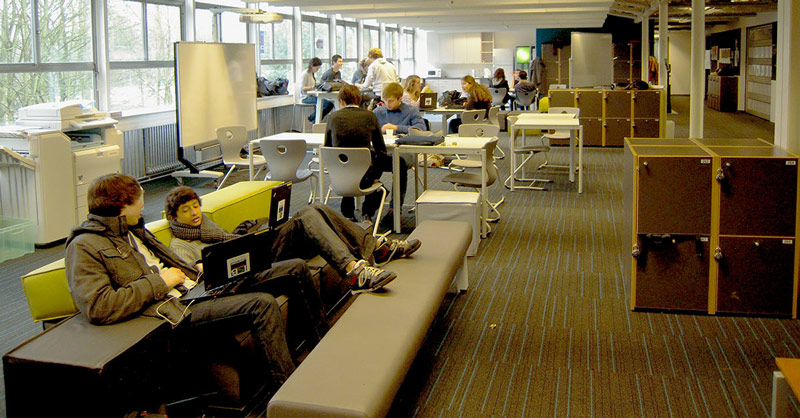
Pathfinders Set the Stage for Exploration and Change Agency.
Students often embrace new spaces and patterns of learning faster than educators do, which can lead teachers naturally to their new roles of mentor and guide.
This change agency was apparent in one of the first Pathfinders we did at the International School of Brussels back in 2010.
A little used smaller building on campus was converted to a temporary high school while the new high school was under construction. We selected a wide variety of furnishings for it, everything from low, soft loungers to high tables and chairs for their one-laptop-per-student system.
Students immediately were excited about being able to choose a seat, and one teacher reacted to this by spending most of her free time seated in the commons with students rather than in her office.
This early Pathfinder project has evolved as our firm continues to explore the concept with other schools and districts with varying needs.
Pathfinders as the First Phase of a Renovation Plan
My colleague and partner James Seaman integrated Pathfinder projects into a phased renovation of Hillel Day School of Metropolitan Detroit.
His team thought strategically about the order in which each was implemented, to gain the most impact and provide the most opportunity for systemic change towards student agency.
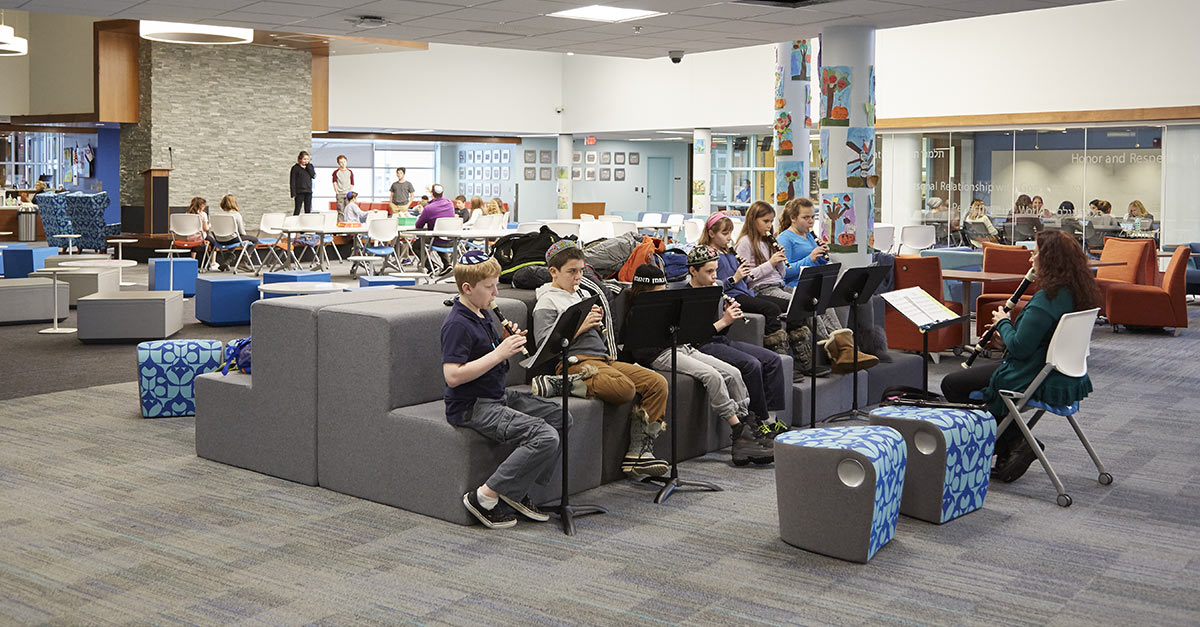
The “Central Heart” Contains a Variety of Mostly Mobile Furnishings
They started with the entry and main school commons area, which allowed every person that entered the school to immediately see a variety of learning experiences, furniture configurations, and opportunities for human interactions. This created a “Central Heart” to purposefully act as a catalyst for change during the future phases.
This larger commons area was divided into zones according to function, but was designed to remain flexible enough for large school gatherings.
This space is anchored by a uniquely designed stage, with a performance platform on one side, and a built-in fireplace on the other side, which faces the entry. A cozy soft furnishing grouping next to the fireplace makes visitors and the school community feel warmly welcomed.
Quiet zones are located on the edges of the commons, and the furniture there is also lower, and soft sided, with formations that encourage smaller groups and individuals to do more reflective work and thinking.
The central area in front of the stage is the most flexible, with groupings of tables and chairs that can be easily repositioned.
Learning Labs for Teachers, Glimpses of the Future for Parents
Singapore American School (SAS) wanted greater flexibility in their learning environments in order to support their vision for teaching and learning, but struggled to explain the benefits of student-directed learning to parents and teachers.
My partner Isaac Williams, who also lead the SAS Master Planning process for the 4,000-student campus, initially designed four Pathfinders as summer renovations to existing spaces, and now 11 of them have been built.
His team of educators and architects facilitated an inclusive design process that supported teachers as they envisioned a more flexible space along with new ways of working together.
The Pathfinders now serve as “learning labs” for teachers to continue to evolve best practice, and for families to see an example of what learning and learning spaces will look like in the fully-realized Master Plan.
Pathfinders and District Master Planning
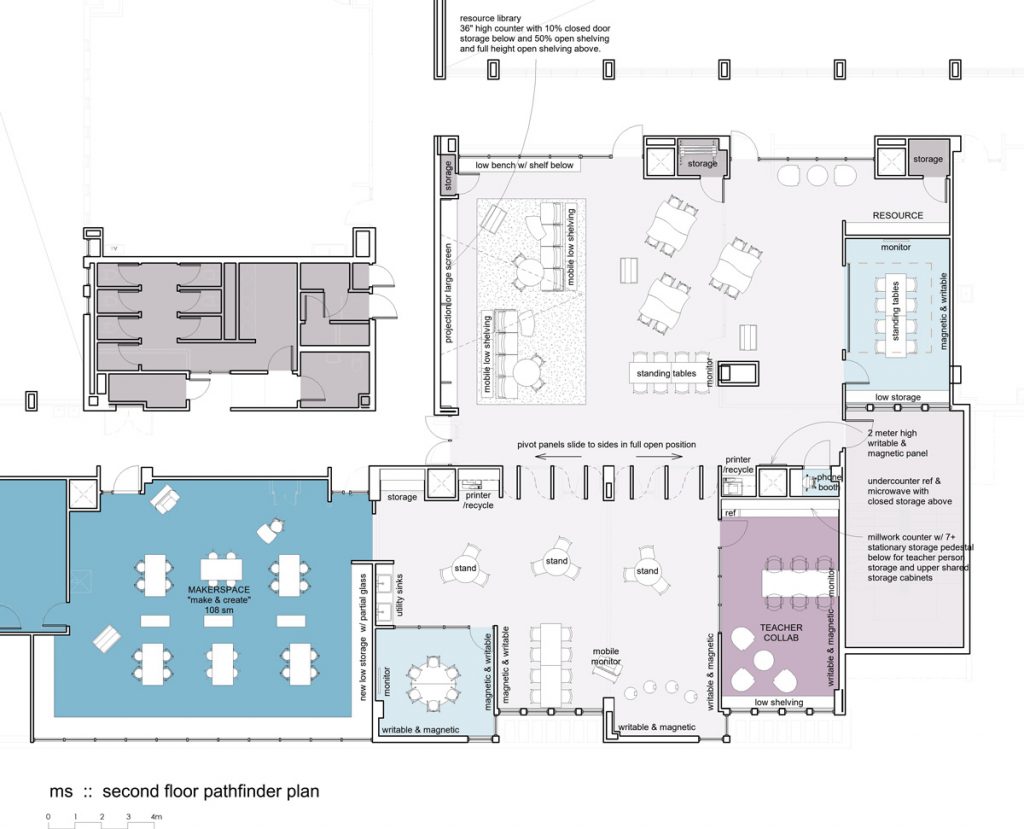
Singapore American School Middle School Pathfinder
While still flexible, spaces in this Pathfinder are more dedicated for use, as can be seen in the middle school floor plan above.
Furniture groupings are chosen for purpose, so collaborative areas differ from project-based Makerspaces, keeping planning and doing adjacent, but somewhat apart. Furniture is still varied, but is selected to enhance the learning experience more specifically.
Pathfinders and District Master Planning
The Rhode Island Department of Education created new guidelines for modernization reimbursement, stating that a critical goal for all schools utilizing state bond funds is to improve schools beyond simple functional criteria.
They felt that for Rhode Island public schools to compete nationally, they must be redesigned to reflect current and future innovative best practices.
My colleague and partner Jay Litman is based in Rhode Island, and has been working with several communities there to create District Master Plans that evaluate buildings for their potential as flexible, student-directed learning spaces.
Eden Park Elementary School, constructed in the 1950’s, was selected to house one of the early Pathfinder pilot projects for Cranston Public Schools.
A wing of the school was renovated over the summer months and turned into a flexible Learning Community. Because the project was completed quickly, the teachers and students that helped plan it actually get to use the space.
This has created an enthusiastic adoption of new learning practices, and the Pathfinder also serves as an example for what is possible district-wide.
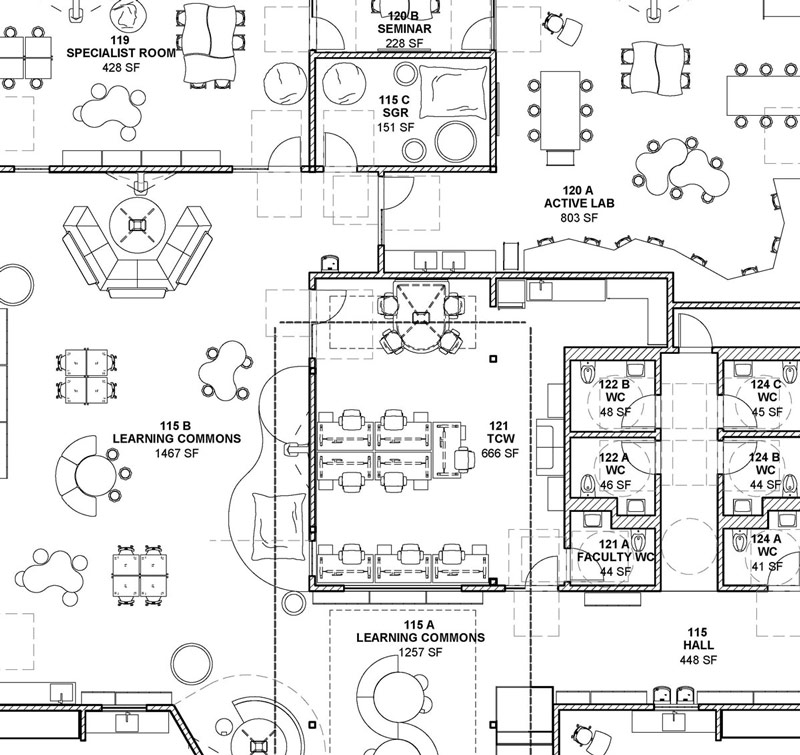
The Eden Park Pathfinder Uses Many Interesting, Interlocking Furniture Pieces
This plan shows that the Eden Park Pathfinder utilizes a balance of built-in modules and flexible groupings. Magnetic white boards are popular for collaborative sessions, and white board table tops are scattered throughout.
Small group learning is encouraged through the placement of multiple four to six seat groupings. A unique amenity is the Sensory Room, a quiet space with soft textures and lighting that can be adjusted by students to reduce stress.
Like Eden Park, each school community we work with has varied goals, which leads to differences in Pathfinders, and our own experimentation keeps the evolution of the concept continuous.
Some recent questions include, “What should the ratio of soft furniture to more structured furniture be?” This question addresses the balance between active and more relaxed modes of learning.
We have also found that students in particular want more “nest” space, with lower stimulation levels, which runs counter to most traditional views that learning spaces should be vibrant and full of activity. These big questions really excite our learning design teams, and Pathfinders provide a safe place for our firm and partnering schools to explore them together.



