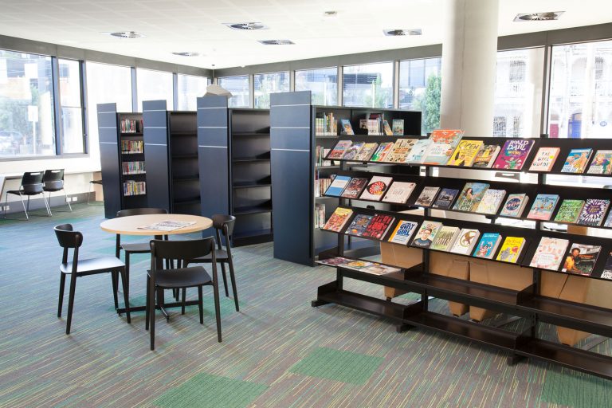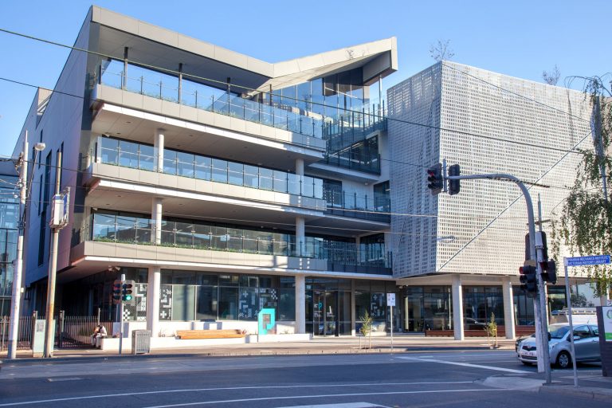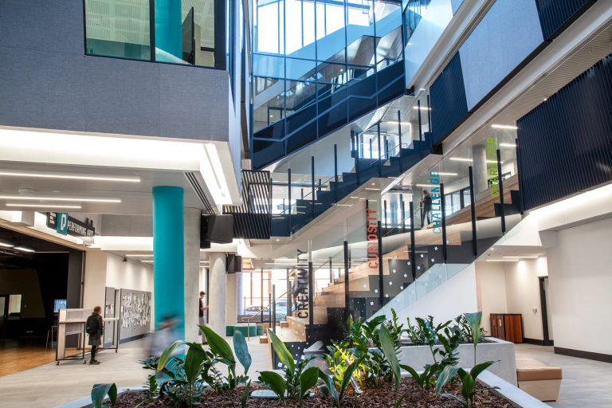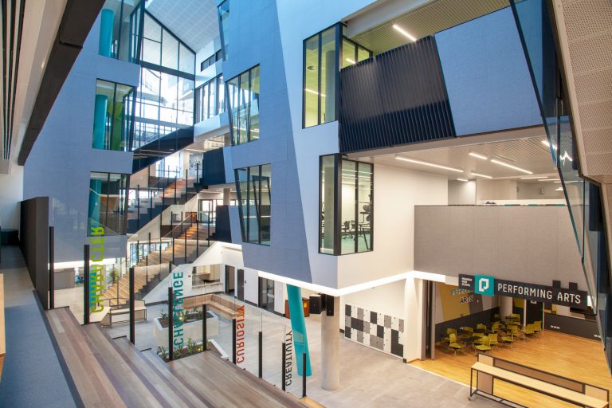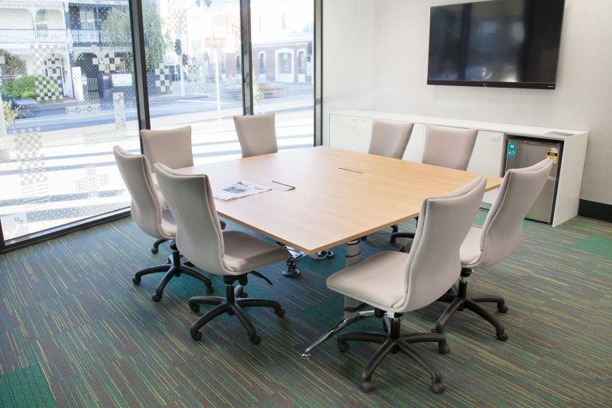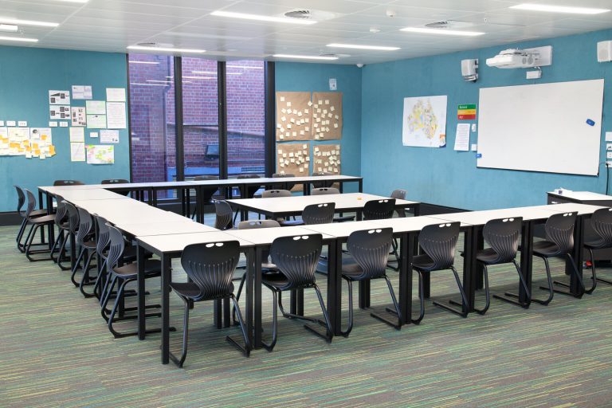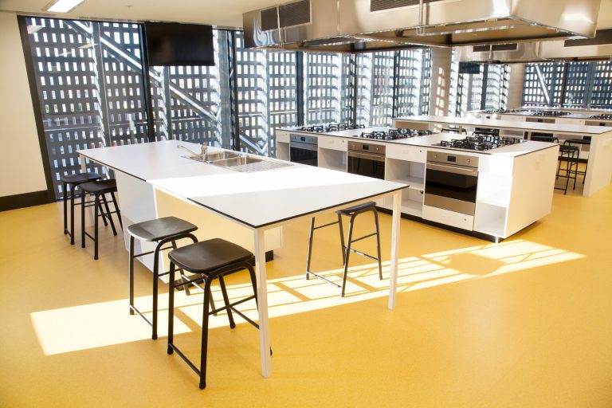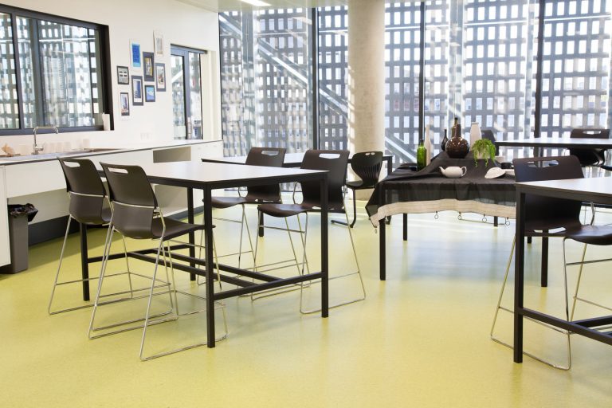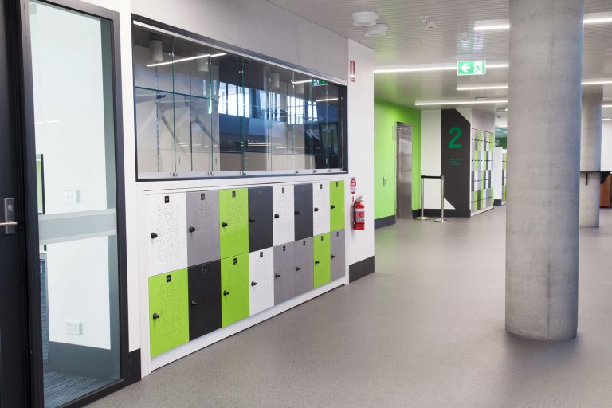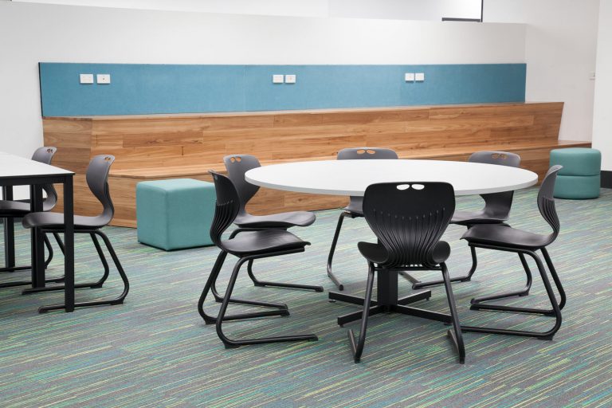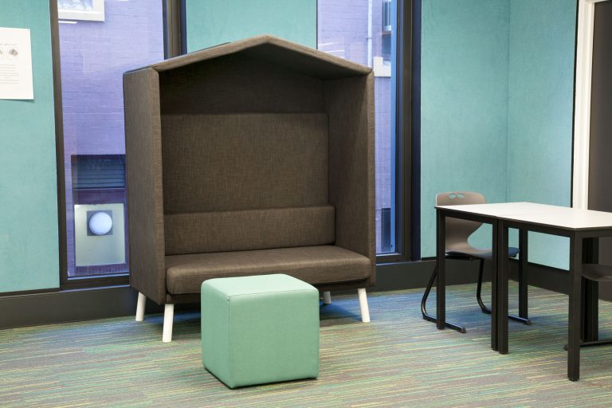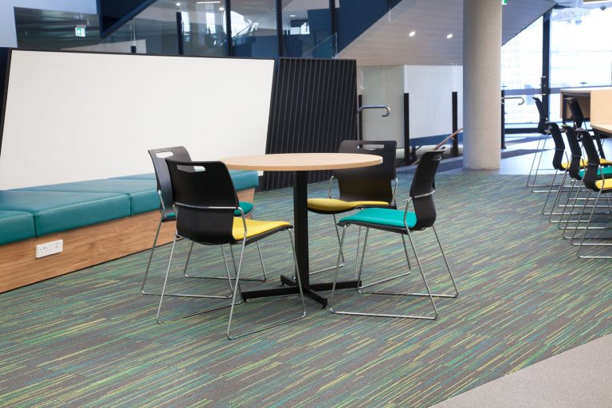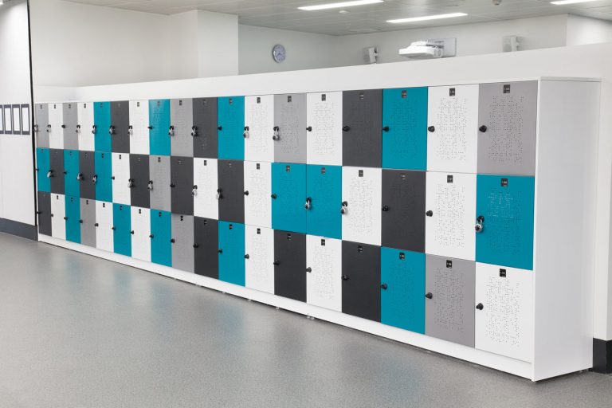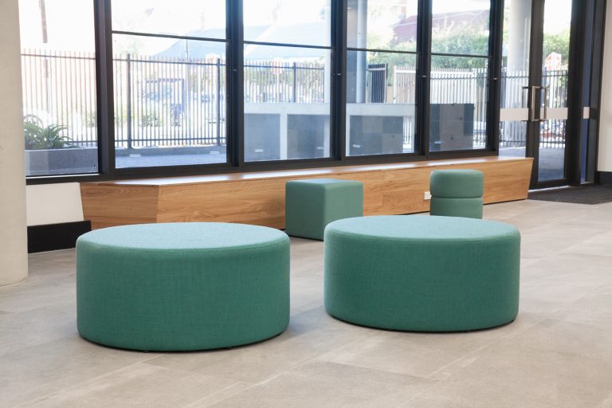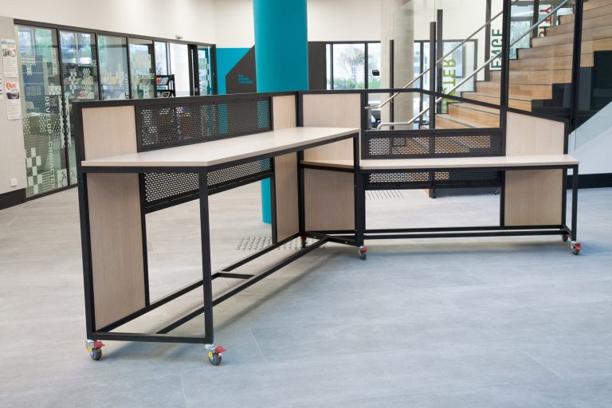Prahran High School
BFX completed the furniture fit-out for Prahran High School, which is one of the first vertical schools to be delivered by the Victorian Government. The vision was to design a leading, co-educational school for Years 7-12 with a full range of state of the art facilities and technologies. The building extends over five extensive levels including a gym and rooftop play area.
Project Description
BFX completed a furniture fit-out for Prahran High School, one of the first vertical schools to be delivered by the Victorian Government.
Prahran High School is a co-educational secondary school, built to accommodate 650 students. The school opened in term 1, 2019 with it’s first Year 7 students.
This modern inner-city school consists of five levels of learning spaces for design, art, technology and science classes.
Delivered by the BFX Melbourne Team
Scope
The fit-out of 30 learning spaces across 5 levels including;
- Ground floor furniture – Library, Music and Drama facilities
- Level 1, 2 and 3 furniture – Science, Art and Food Technology Spaces
- General learning, ICT and break-out furniture areas throughout
Key Services
Collaboration with the architect to create a cohesive vision to achieve the thoughtful, innovative and contemporary learning spaces.
Delivery and installation of furniture for admin spaces, meeting rooms and senior school classrooms.
Space planning, design and installation of benches, soft seating and booth seating.
Design and installation of state of the art furniture for STEAM, manual arts and science facilities.
Watch The Video
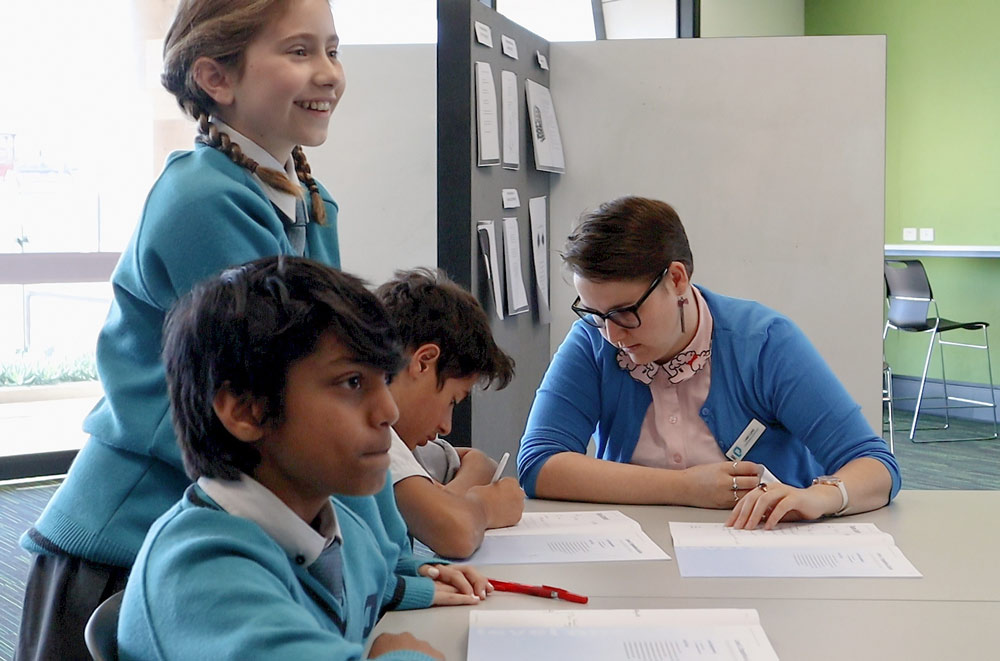
The feedback from teachers has been overwhelmingly positive and that feedback from them is about how nice it is to be in a brand-new building and how nice it is to be in a space that’s purpose-built for them.
Nathan Chisholm
Principal


