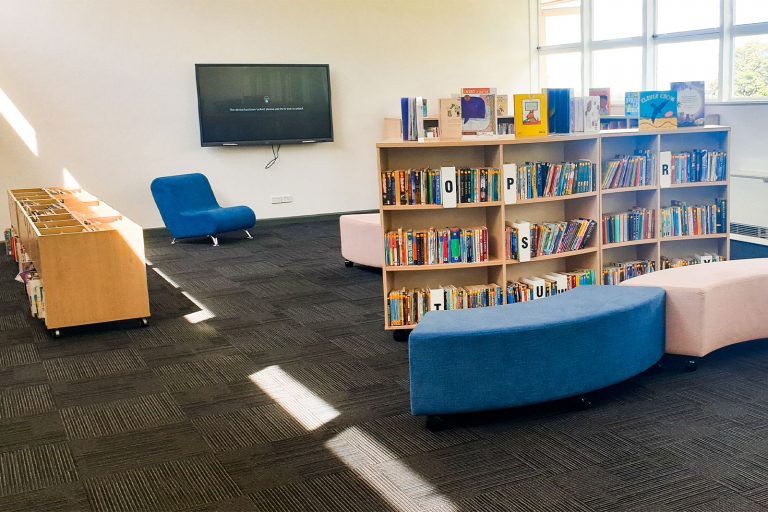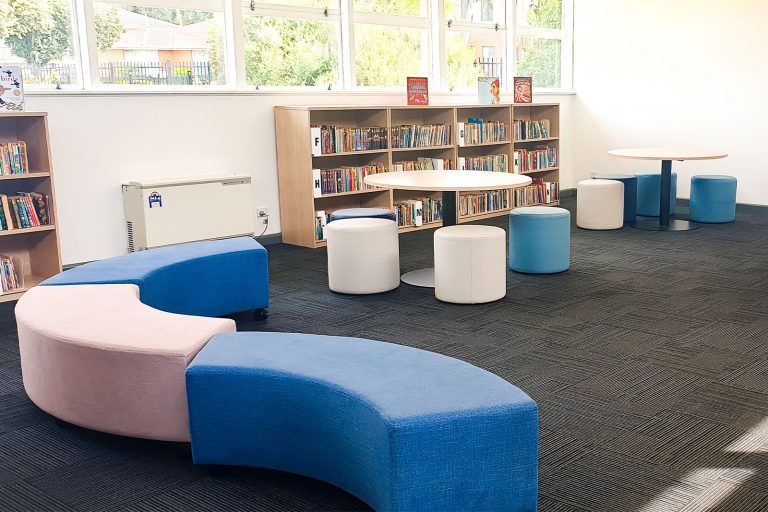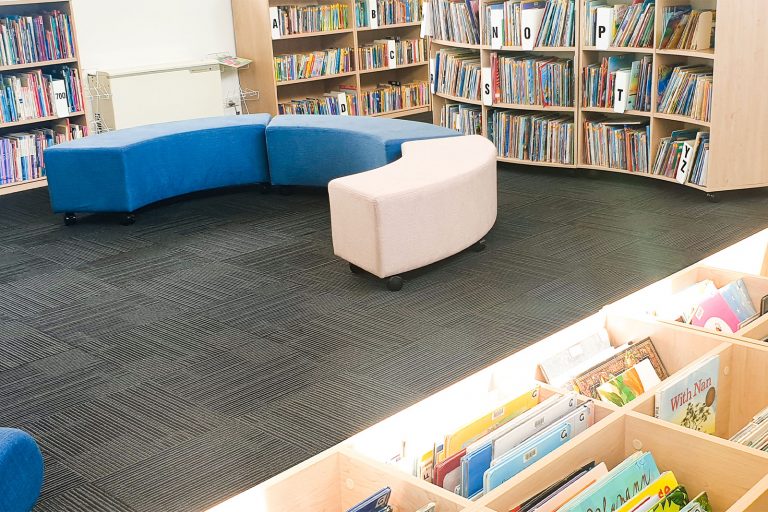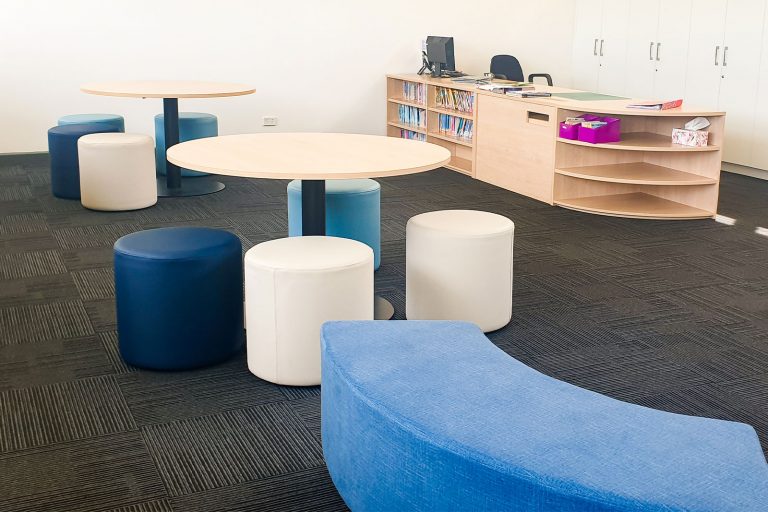Yarraman Oaks Primary School
Project Description
A complete refurbishment of the library, offices and reception. Working with the Principal and Leadership team along with the library staff, a master plan was formed with the library being stage one of a long-term rollout of new furniture throughout the school.
Delivered by the BFX Melbourne Team
Scope
- All new library furniture to create a light and welcoming space for students to enjoy reading and working in small groups. A defined space for teachers to read to a class was also important. Shelving, soft furnishings and a custom circulation desk were included.
- Complete fit out of reception with workstations, lockable filing, and storage.
- A meeting room with a custom table and comfy chairs.
Key Services
An initial consultation outlining the vision for these spaces was followed by a full site measure. 3D floorplans were prepared for each space and presented in a follow up consultation. Laminate and fabric colours were carefully chosen to allow use across the entire school ensuring a natural flow from space to space. The project is on-going with staff work desks recently updated to match.
- A functional staff work room which created a space for all staff to work remotely and away from the classroom. Desks were matched the cabinetry which created a flow of aesthetic throughout the space.
- A welcoming staff lunchroom area to promote and encourage the connections and close working relationship between all staff.












