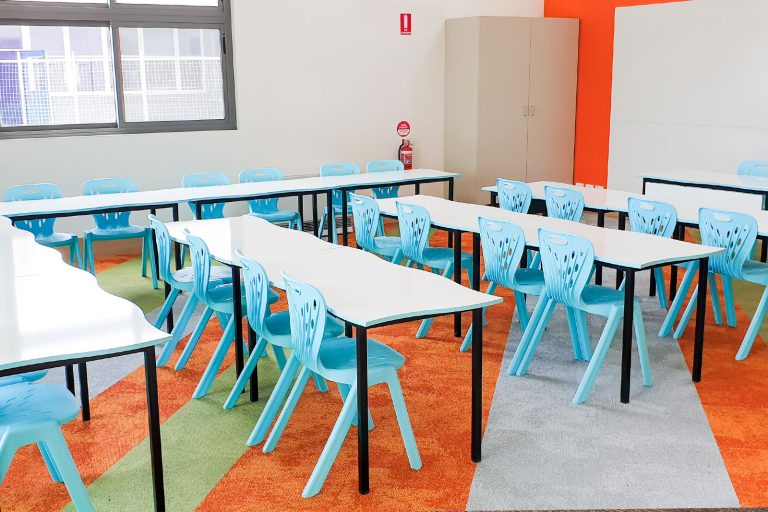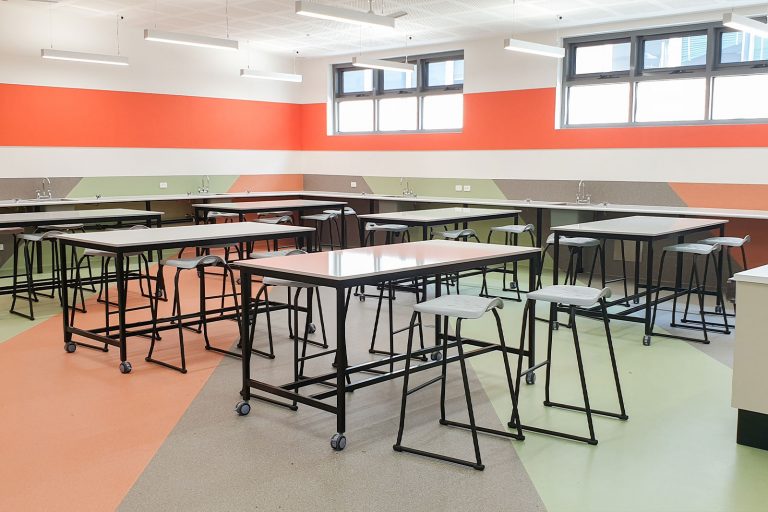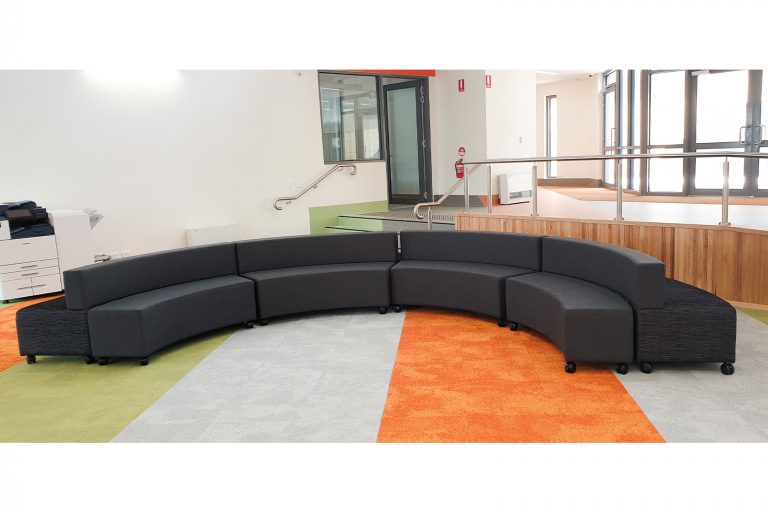Upper Yarra Secondary College
Project Description
New STEAM building with a focus on flexibility. With the space destined for multiple uses, it was important that furniture could easily be moved and repurposed. Mobile and stackable pieces were employed throughout the building. It was also important to be able to return to the original configuration for day-to-day learning with a minimum of fuss. A simple colour coding system was devised with each room having a unique colour of chair with matching storage totes and table edging ensuring each piece can be easily returned to the correct room.
Delivered by the BFX Melbourne Team
Scope
- 4 Science Classrooms with mobile storage units, teacher’s stations, and benches.
- 2 General Learning Classrooms with stackable chairs and teachers’ desk.
- Whiteboard tops were fitted to all tables to promote creativity and collaboration.
- Staff offices with comfortable chairs.
- Multipurpose breakout space with a large soft furniture setting.
- Custom storage units in ancillary offices.
Key Services
Initial meetings centred around careful planning ensured this challenging project was a great success. A 3D floorplan of the entire building was then prepared and presented to the leadership team. Staff and students were involved with on-site testing of seating options.











