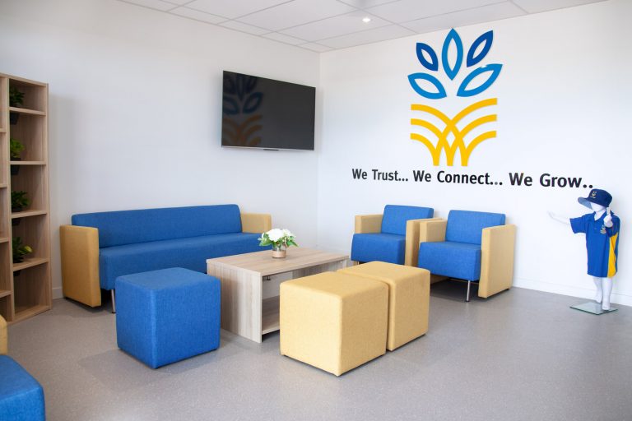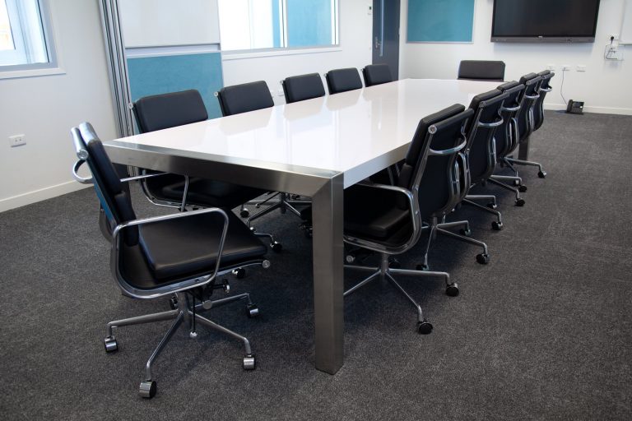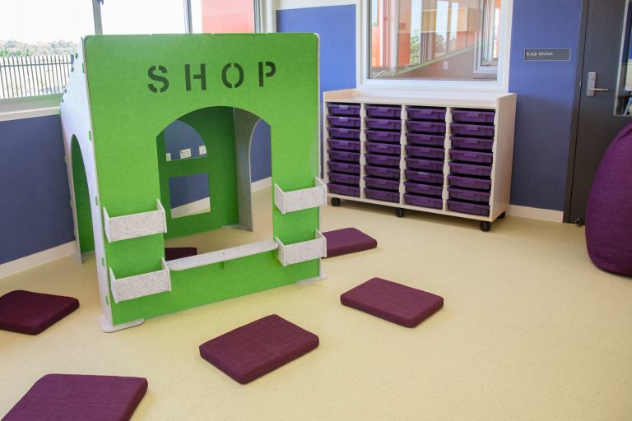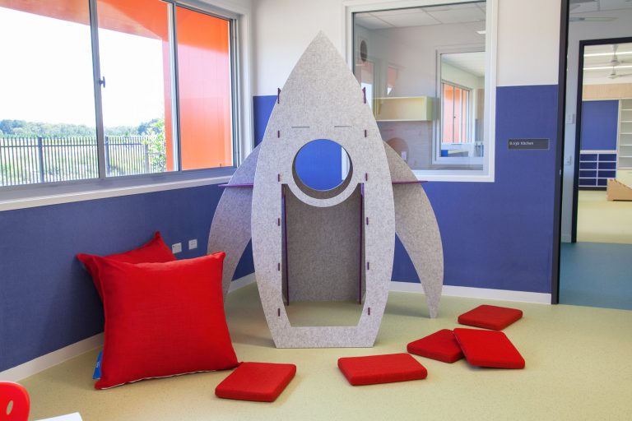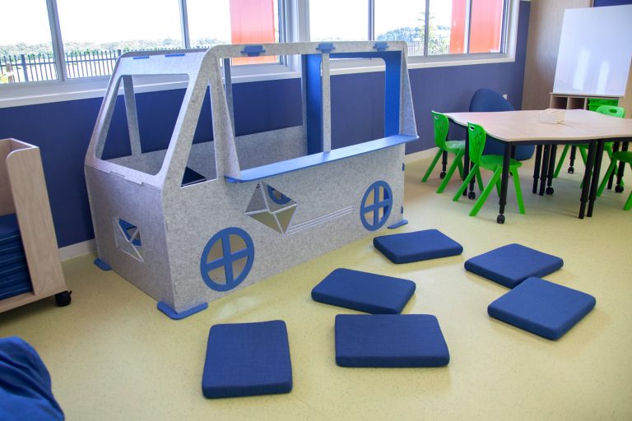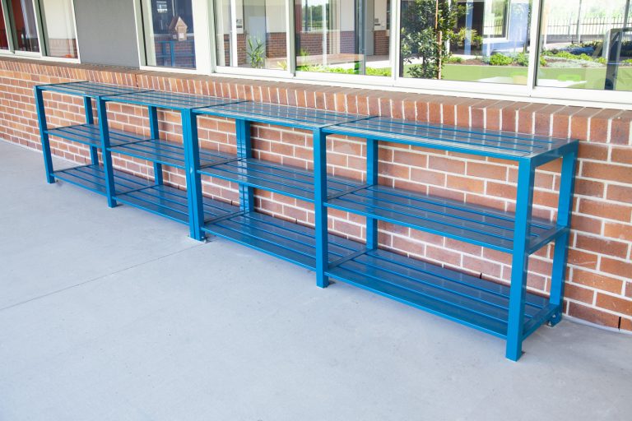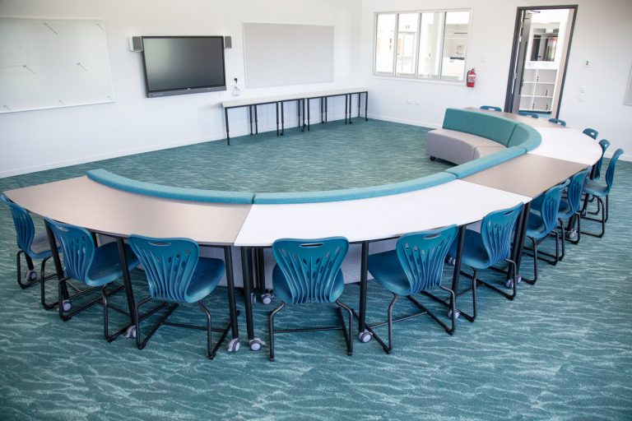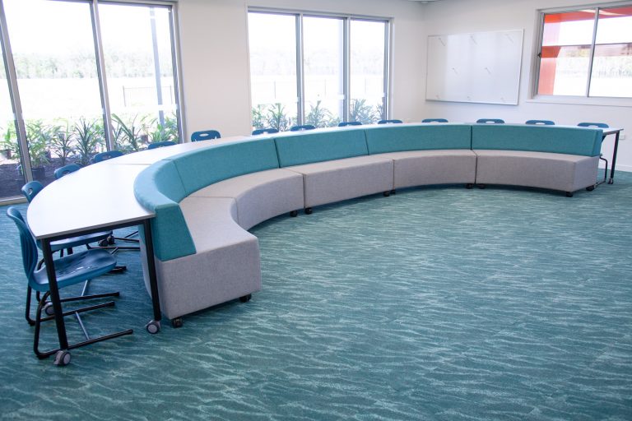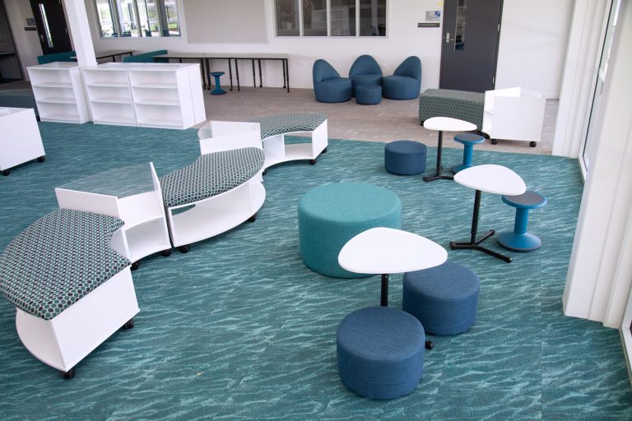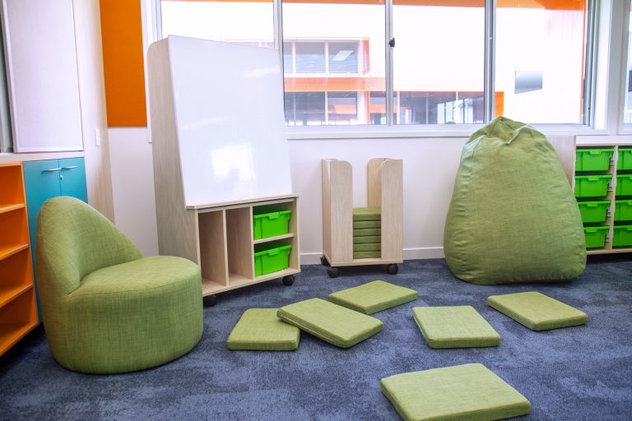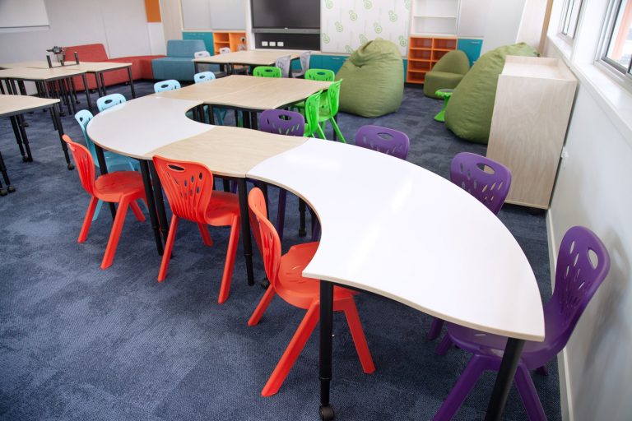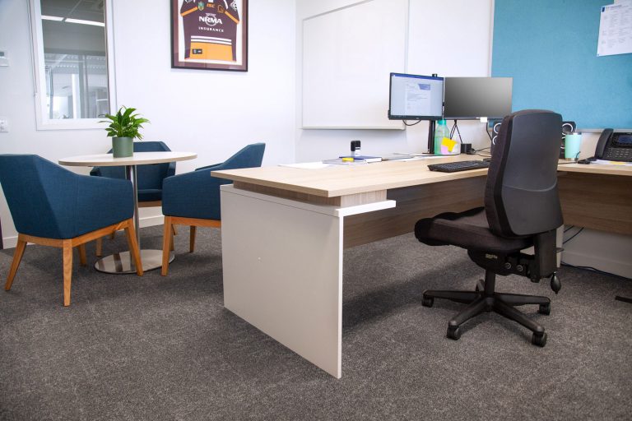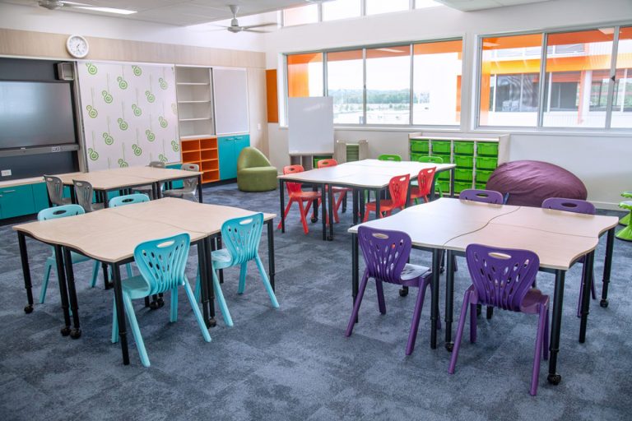Palmview State Primary School
Project Description
Palmview State School (located on the Queensland Sunshine Coast) was conceived with the focus on a strong and successful student learning environment. Inclusive learning and teaching culture (embracing Kagan Structures) was reflected in the intentional choice of Learning Area furniture and colourways. Kagen Structures carefully engineer student interaction to maximise cooperation, communication, and active engagement by all.
Delivered by the BFX Sunshine Coast Team
Scope
BFX supplied Office and Learning Area furniture to entire school site for Stage One including:
- 8 x Prep Learning Areas
- 8 x Junior Learning Areas
- 4 x Senior Learning Areas
- Library / Multi-Media + Group Learning Areas
- Full Administration Area fit out including Executive Offices, Staff Planning and Work Rooms etc.
Key Services
This new School project was developed with foundational Executive team members from Palmview State School along with the BFX Major Projects Team. Preliminary consultation in the BFX concept showroom, ensured that we understood the project brief, especially gaining an understanding of the proposed school culture, teaching pedagogy along with big picture possibilities. The BFX Major Projects Team designed 2D and 3D floorplans for the entire school site so that the customer could clearly visualise each space ensuring clarity and confidence.
Consultative colour co-ordination of each Learning Area and Office Area ensured engaging and vibrant spaces. Manufacturing and delivery to site was co-ordinated ensuring timelines were met and placement of furniture in accordance with floor plans.


