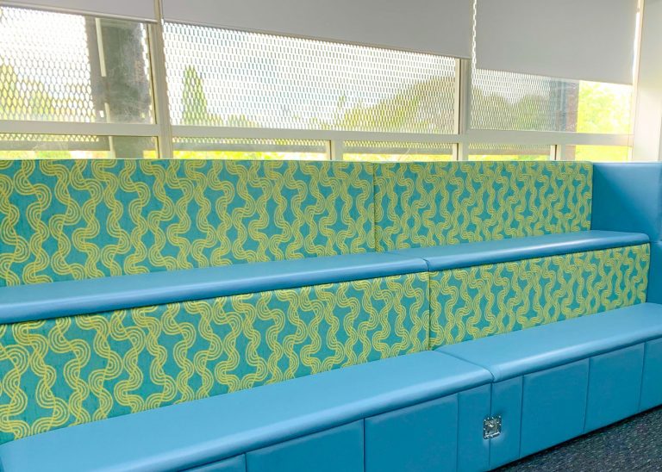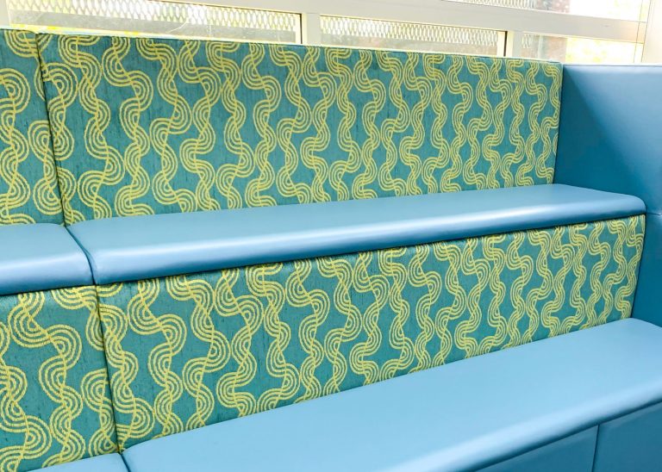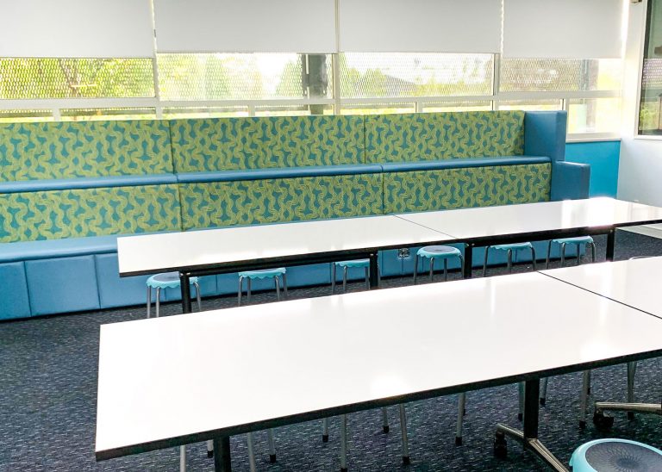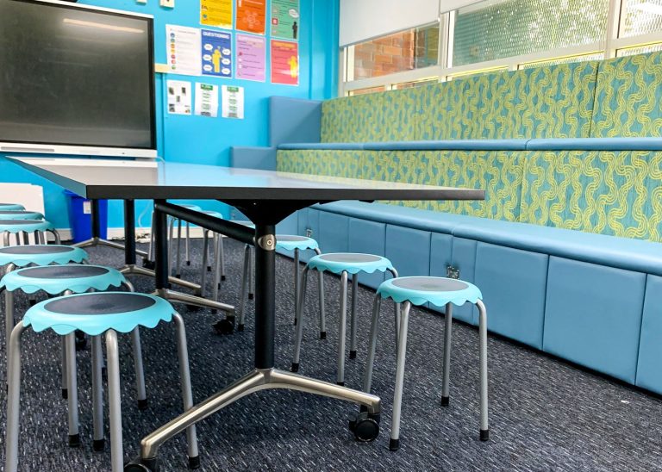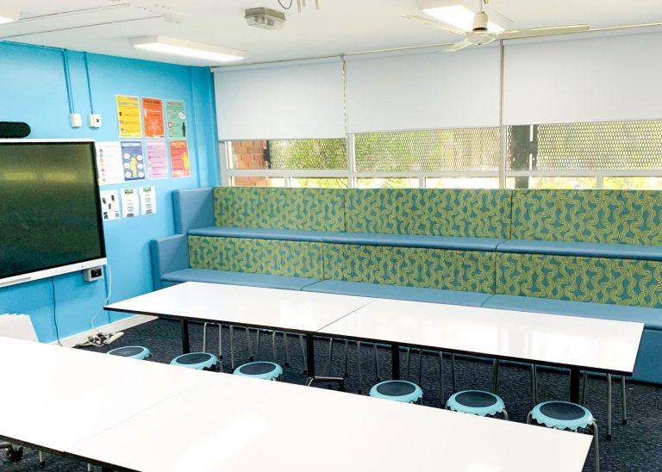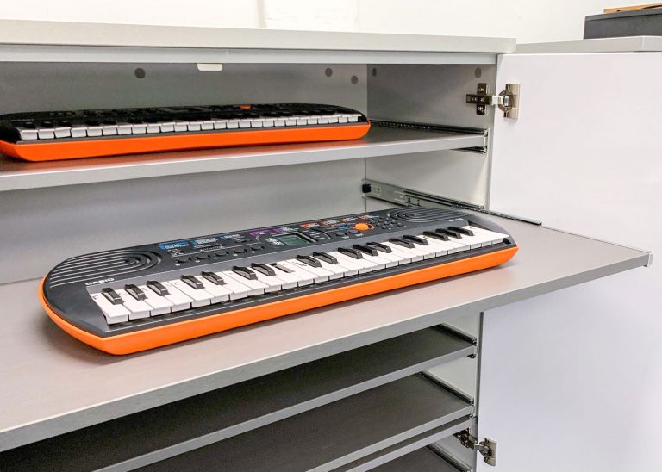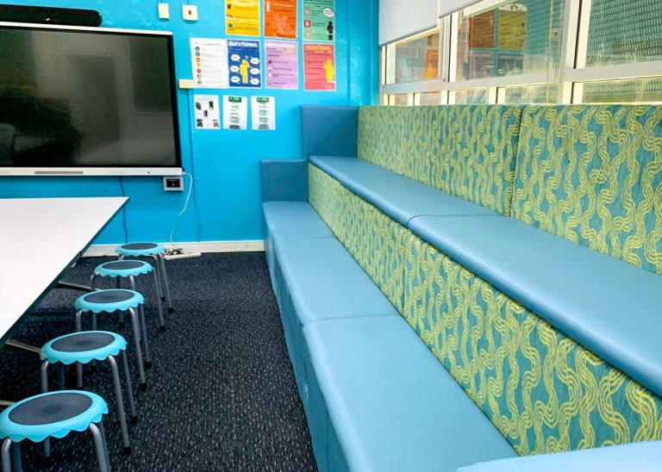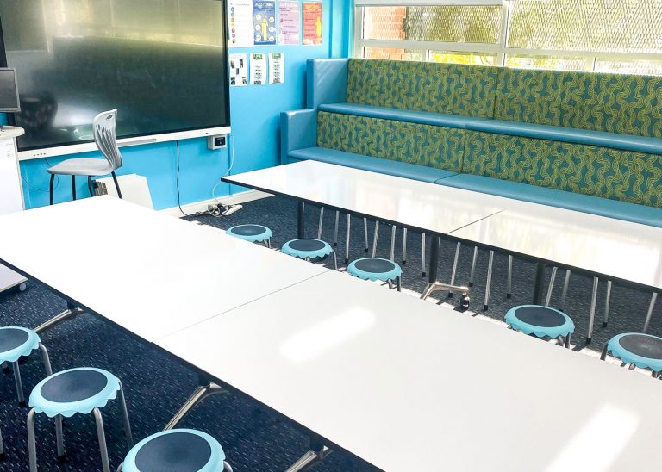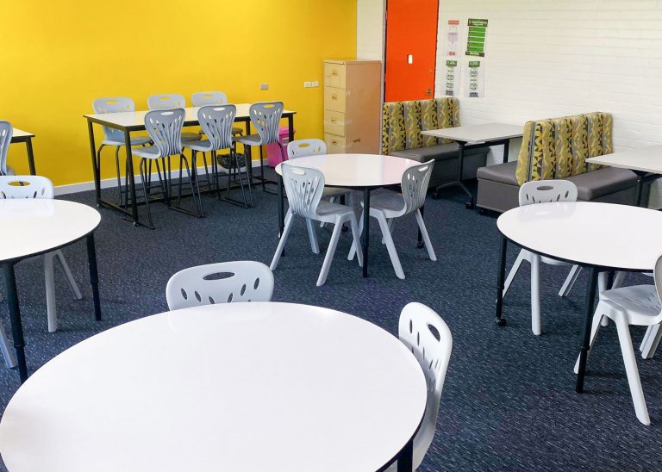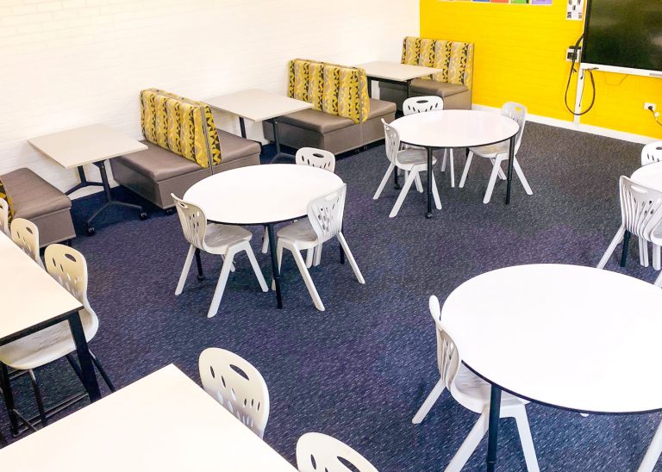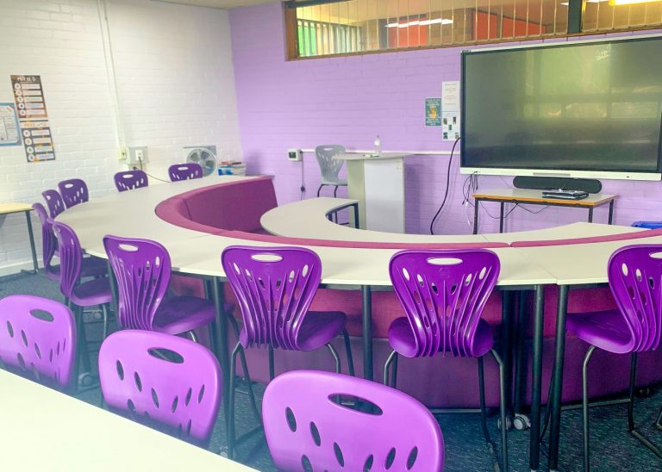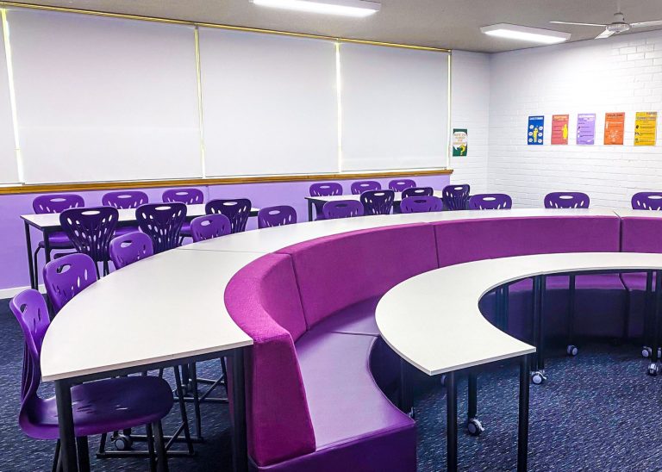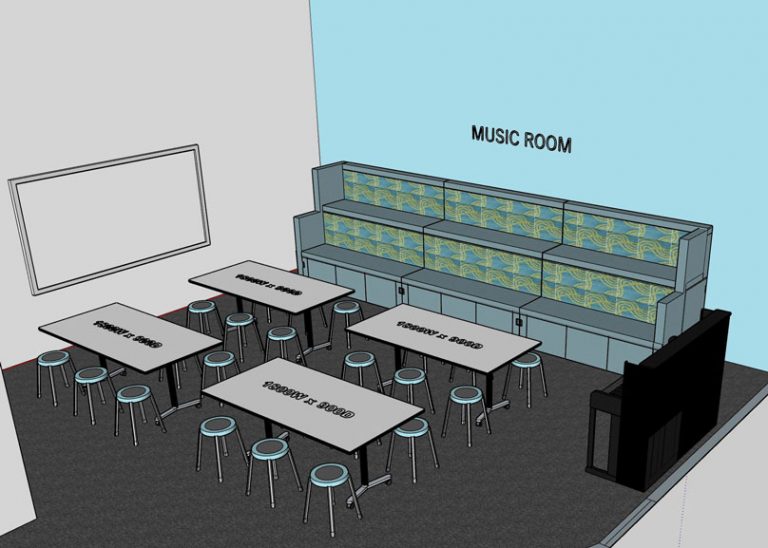Holroyd High School
Project Description
Holroyd High School is a co-education secondary school located in Sydney’s South West suburb of Greystanes. BFX Sales and Project Consultant, Con Pappas, worked closely with the school’s executive team to transform and modify a variety of general learning areas which were in need of a long-awaited refurbishment. Improvements to the various learning spaces were designed to inspire students performance, create a sense of belonging and respect for the staff and students as well as indicate the high level of focus and attention the school were investing for the student’s learning wellbeing.
Delivered by the BFX Sydney Team
Scope
BFX worked closely with various staff to personalise all learning spaces including:
- 16 General Learning Areas with various layout configurations
- Newly designed concept for music room including tiered seating and custom storage
- Full Administration Area fit-out including Executive Offices, Staff Planning and Work Rooms etc.
- Additional components for existing classrooms from previous BFX project
Key Services
BFX refers clients who are looking to refurbish their School to Holroyd High School for tours and visitations, as a showcase project for ideas and inspiration. The variety of concepts implemented to all general learning areas allows potential clients to visualise the various pedagogies being applied, giving each staff member a sense of belonging to their classroom and the students ownership of where and how they would prefer to work. The sheer satisfaction reflected by the executive staff, teaching staff and students is a testament to the true value that BFX has applied to this school project as a whole.
The detailed planning was highlighted by the personalised floorplans to each learning space, including colour coordination and furniture layout placement.
Manufacturing and delivery to site was co-ordinated ensuring timelines were met and placement of furniture in accordance with floor plans. This method is still being applied to all new projects today due to its overall success.


