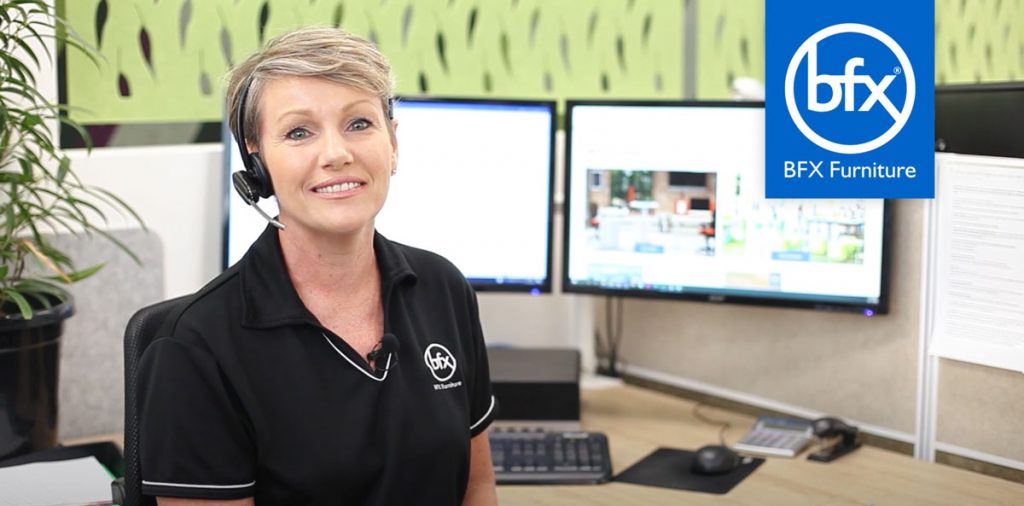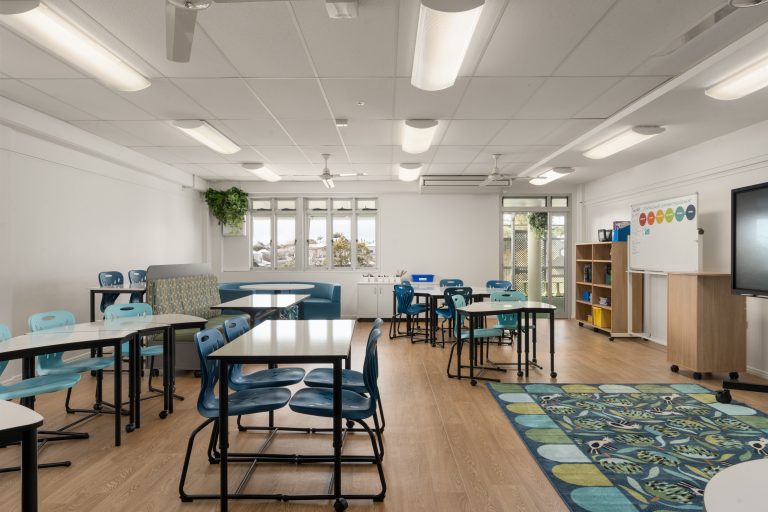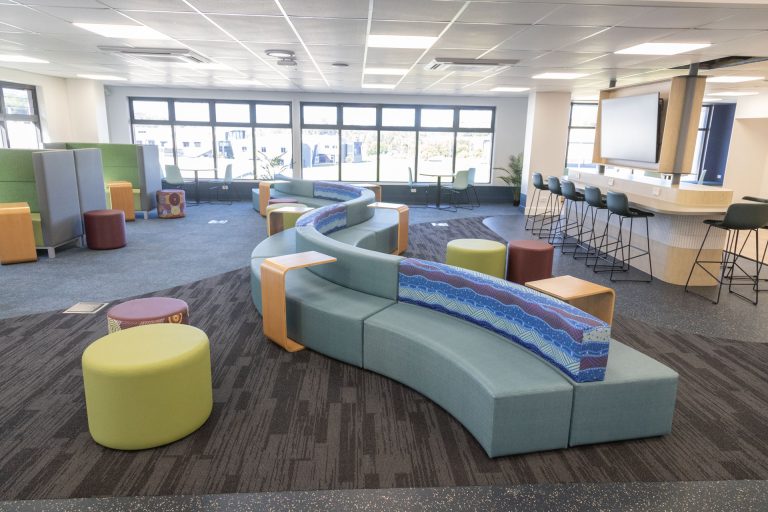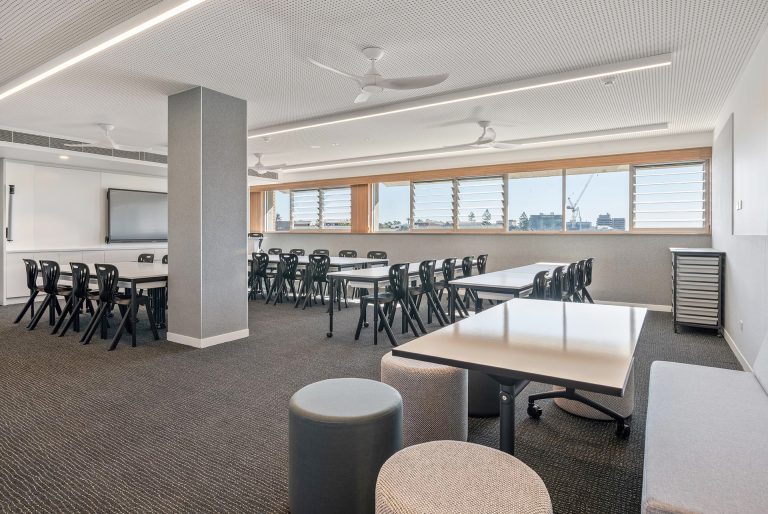
Yeronga State High School – Admin Space
Project Description
As the student and teacher numbers at the school grew, the Maths, Science and English staffrooms required a significant upgrade to accommodate the increased staff. The existing space was underutilized due to mismatched furniture that occupied too much of the room. The goal was to create a fresh, productive environment on a budget, with functionality as the primary focus. BFX designed wall-to-wall desks with ducted screens to conceal soft wiring. Custom tops ensured perfect spatial fit, and a metal leg system with adjustable beams provided the necessary flexibility. The desks, all white, featured custom-upholstered screens for a pop of colour. Each desk was equipped with two power points above and below the top, as well as USB A/C ports.
The installation was scheduled for the school holidays, starting and completing in January to ensure readiness for the new school year.
Scope
- Expansion of the Maths, Science and English staffrooms to accommodate growing teacher numbers.
- Custom wall-to-wall desks with ducted screens and concealed soft wiring.
- Installation of AFRDI-rated chairs and desks with power points and USB ports.
- Custom freestanding desk-based bookshelves for additional storage.
We assist you through
every step of the fitout process.
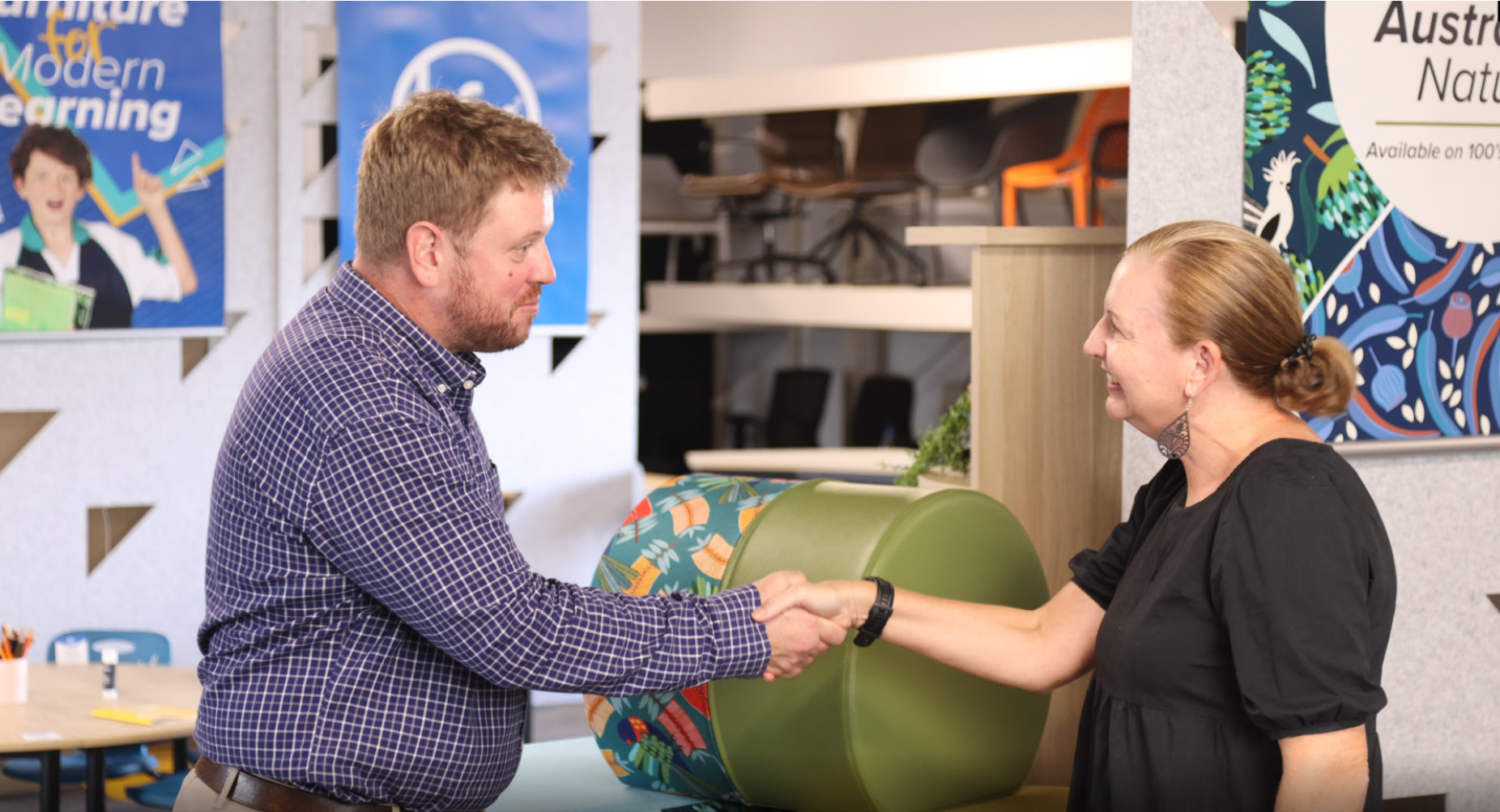
No Floor Plan?
Feeling overwhelmed and dont know where to start?
Book an onsite consultation with an expert! We will measure and provide a 2D floor plan & quote within 48 hours of the site visit.
Get a complete quote today
