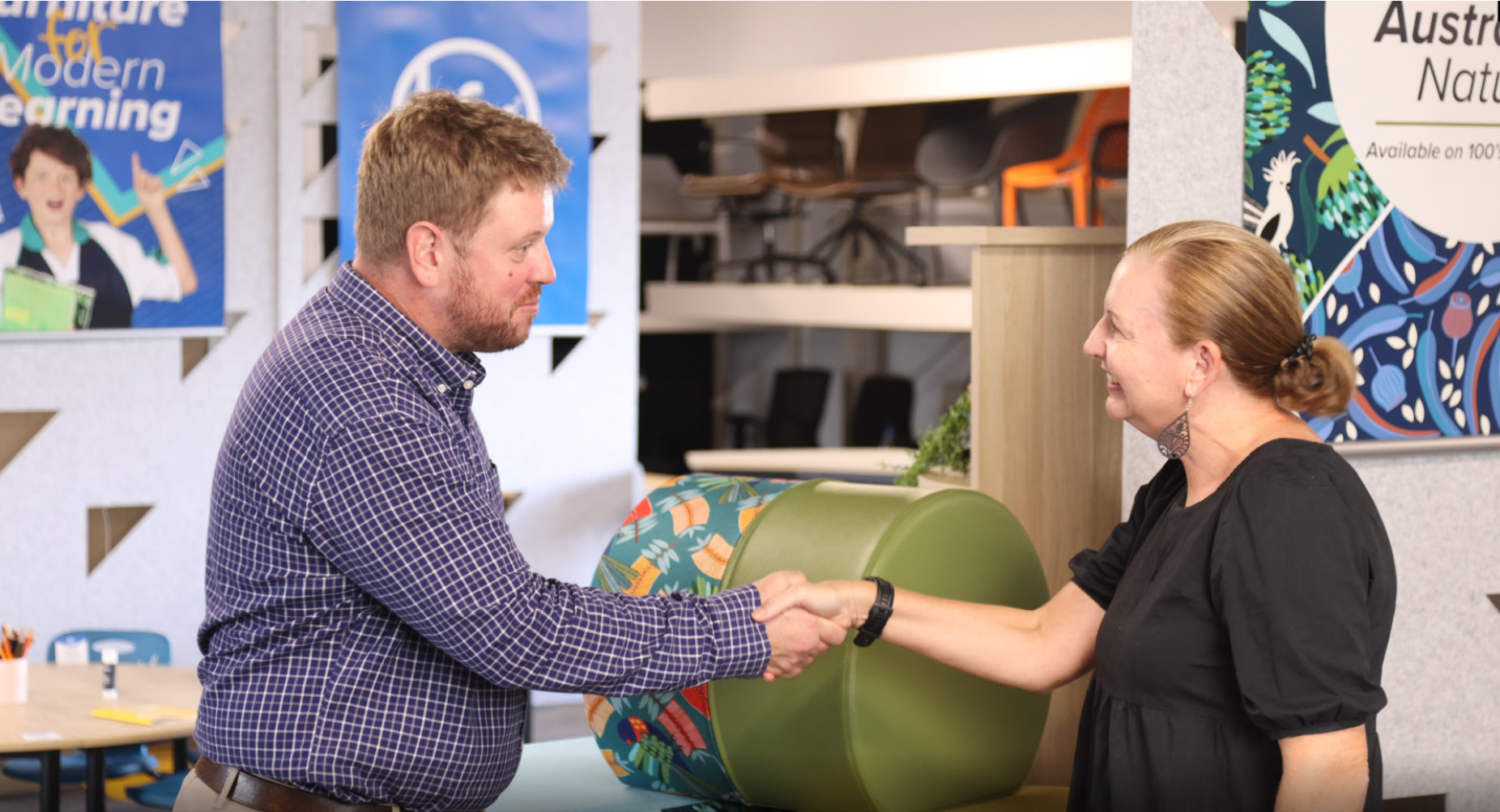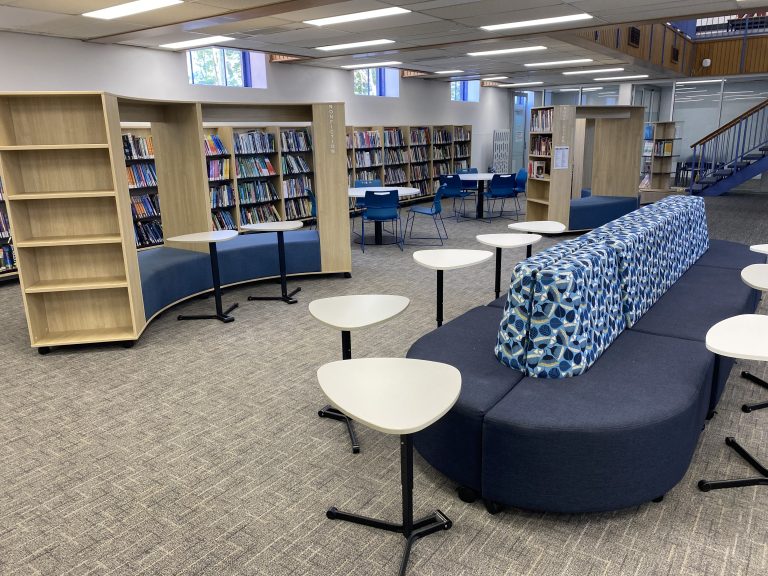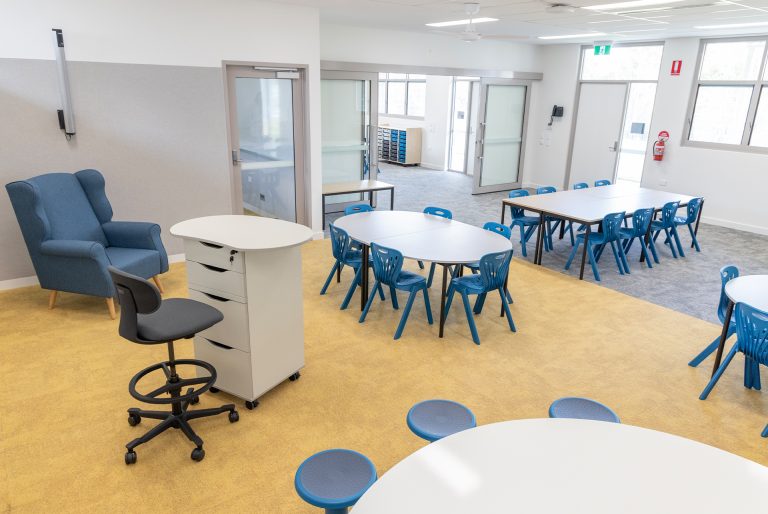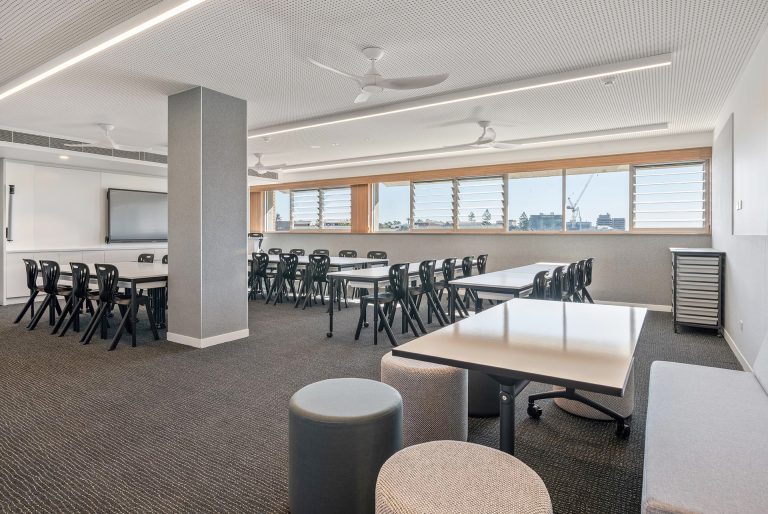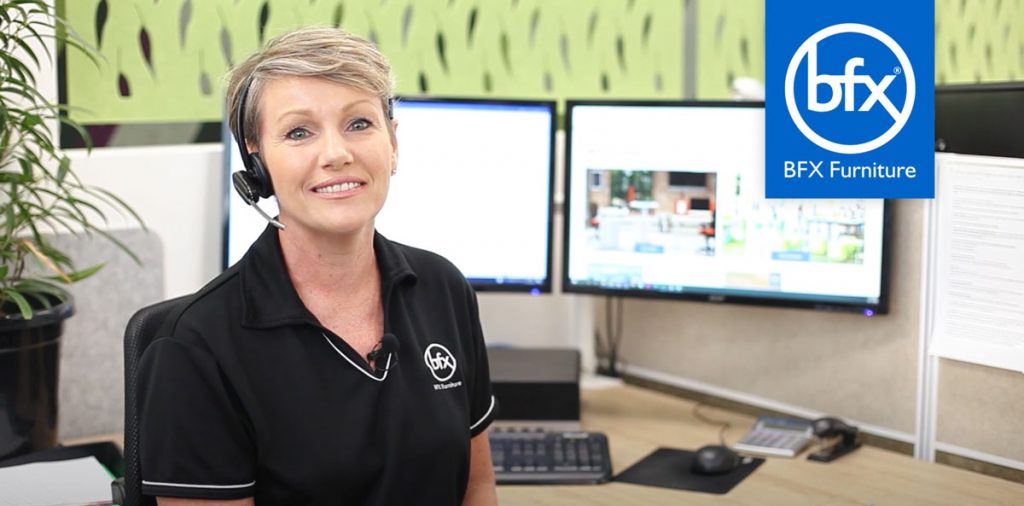Key Services
Pre-site meetings
Showroom consultation
3D floor plans
Colour coordination
Custom furniture design
Delivery and Installation
Gallery
BUD Desks, Espy Chair and Kaboodle Doodle Teachers Station
Boardroom Meeting Room - Lawson Tables and Lola Task Chairs
Boardroom Meeting Room - Lawson Tables and Lola Task Chairs
Meeting Rooms - Lawson Tables and Lola Task Chairs
Meeting Rooms - Lawson Tables and Lola Task Chairs
Meeting Rooms - Lawson Tables and Lola Task Chairs
Central Admin Hub - Aeon Desks, Riva Chairs
Boardroom Meeting Room - Lawson Tables and Lola Task Chairs
Senior Student Hub - Raffle Stools
Open Meeting - Lawson Meeting Table, Lola Stacking Chairs
Senior Student Hub - Cirkus Lounge, Sideshow Ottoman, Quell Lounge, Cushox Ottoman, Konfurb Link Tables
Senior Student Hub - Cirkus Lounge, Sideshow Ottoman, Quell Lounge, Cushox Ottoman, Konfurb Link Tables
General Learning Area - Bud Desks, Espy Chairs


