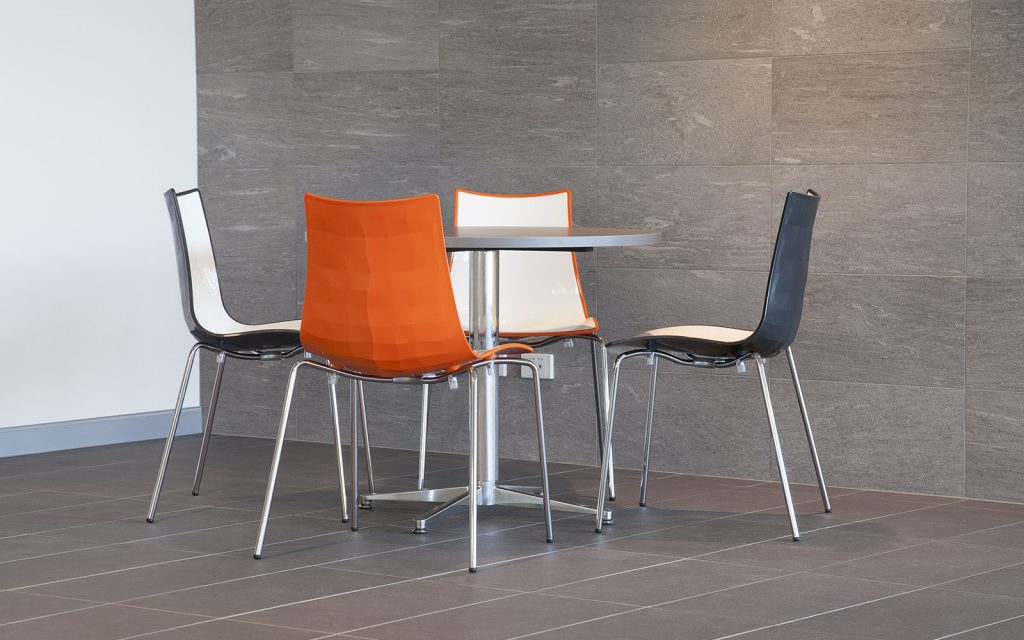Delivered by the BFX Brisbane Team

“The feedback from staff has been exceptionally high, there has been very positive support for the furniture”

We deliver anywhere in Australia, New Zealand & South East Asia. Contact Us today for a FREE on-site consultation.
